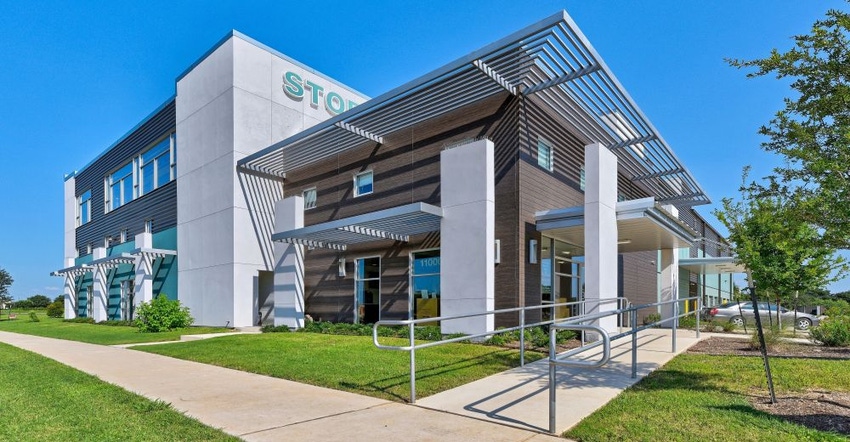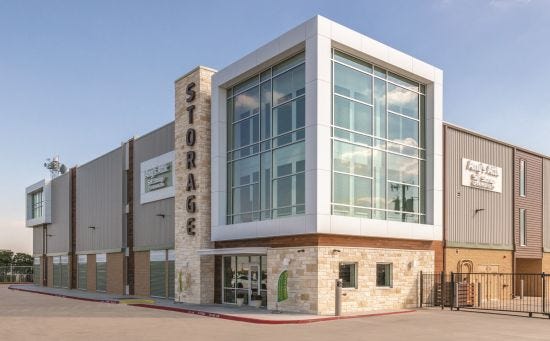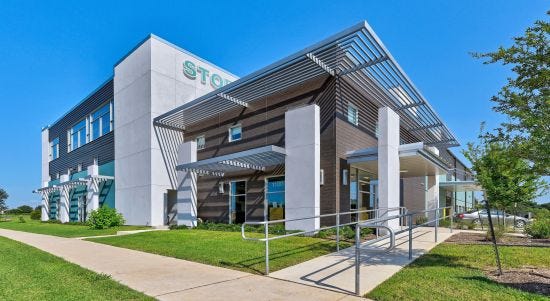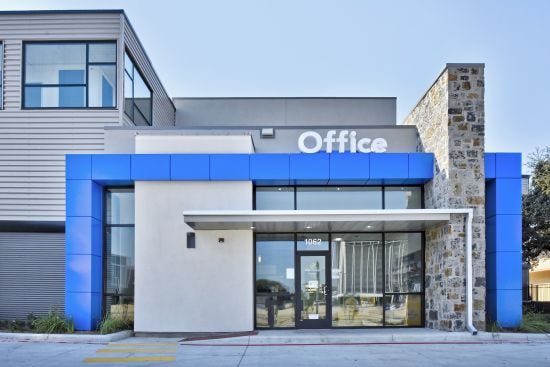The Factors Shaping Self-Storage Facility Design, Today and Into the Future
The look of self-storage has progressed rapidly in recent years as facilities are increasingly developed in urban and suburban areas. Read about emerging design trends and the factors that are influencing them now and into the future.

Throughout the evolution of self-storage, we’ve witnessed continual change in facility design. All kinds of factors affect development today and likely for years to come. These include site-planning regulations, product types and options, the entitlement process, stylistic enhancements and requirements, and technology. Let’s look at each in more detail to understand current and future trends.
Site Regulations
The traditional, non-climate-controlled metal buildings that go up on grandpa’s farmland are still happening, while six-story, climate-controlled self-storage towers are being developed in downtown, urban settings. Site planning continues to be impacted by government regulations and building codes and is more stringent in relation to the environment. These rules aren’t glamorous but still important considerations in design.
For example, part of determining your buildable area these days is running an analysis of existing or heritage trees on the property, and whether additional trees are needed to meet vegetation requirements. Visual buffers between self-storage and the surrounding neighborhood are also becoming more prevalent.
In conjunction with vegetation, stormwater management becomes a huge factor. Many vicinities have maximum impervious cover percentages, which means that any surface, such as a roof or driveway, can be limited to allow enough vegetated site for water soak. Surface water becomes even more of an issue, as runoff calculations must be done to determine the amount of water that needs to stay on site in a detention, retention or water-quality pond.
Product Types and Options
When designing self-storage, architects also analyze the owner’s programmatic goals in relation to unit types and other rental options. In recent years, it’s become increasingly important to create a diversified product. The trend is to offer customers different styles and types of storage at various price points. In addition to providing various unit sizes and climate- vs. non-climate-controlled, facility operators can sell based on unit location (interior vs. drive-up, ground floor vs. upper level, near an entrance or elevator, etc.).
You can and even provide products other than traditional self-storage such as covered, enclosed and open-air vehicle storage. On the more costly end of the spectrum are flex space, office-warehouse space and meeting areas. The gradual evolution of self-storage will continue, from a simple form to a much more complex one with varying building types.

Amy’s Attic in Waco, Texas
Entitlement Process
Another factor shaping today’s self-storage design is a complex entitlement process. Hurdle No. 1 is just confirming the use will be allowed in the zoning of your proposed property. Storage facilities are desirable in places with lots of residences nearby, but many of these areas don’t have zoning to allow it.
As developers dive into rezoning, special-use permits or planned developments, they quickly realize that approving authorities have an extreme amount of power that affects the architectural design and overall cost of their project. In many cases, entitlements are focused on the creation of a certain rationalistic design or vernacular for the vicinity. Sometimes, the result is that the facility doesn’t even look like self-storage.

Lakeline Storage in Austin, Texas
Stylistic Enhancements and Requirements
The building exterior is where shape, size, color and materials all come into play. Stylistic enhancements such as material changes, canopies, floor-level delineations, arcades, planting beds and bike racks are possible and sometimes required.
Materials. Many self-storage design standards require substantial use of specific materials. Metal-wall panels are typically the most frowned upon for exterior walls, which is unfortunate, as they’re the most economical. If metal is desired, a composite panel may be used, but it creates a very modern aesthetic that may not be allowed in some jurisdictions. Plus, insulated panels are on the other end of the cost spectrum from your typical fluted wall.
Another popular design requirement calls for a certain amount of masonry. Stone and brick are the predominant preferred material. In some areas, stucco is an alternative to your typical brick/stone combo and may be more economically appealing. In others, it’s the same cost.
Self-storage owners often want to limit the use of higher-end materials to the office, entries and other focal points to keep the overall project cost down; but when the municipality has the entitlement hammer or design-standards sword to fight the battle, it becomes quite a challenge. You can even end up with a 100% masonry requirement, which definitely affects the financial viability of the development.
A possible happy medium with the approving entity is an EIFS (exterior insulation and finish system), which carries the look of stucco at a much better price point. A secondary fallback is CMU (concrete masonry units), commonly called cinder blocks. CMU is a better price and can be designed in natural colors or a split face that looks like stone. It can even be painted to relate to an adjacent color.

Life Storage in San Antonio, Texas
Shape. Height restrictions must always be considered in self-storage, but now there are often requirements that affect your elevations and floor-plan shape. No more can you run a long, flat gutter along the front of your building; in fact, gutters are discouraged. Parapets are frequently required and may have to vary in height as you progress down the façade. Floor plans aren’t typical rectangles anymore, as offsets push the walls in or out to create shadow lines and building depth.
Windows. These can be among the more difficult and costly self-storage enhancements. Self-storage doesn’t need many windows as a rule, and windows are more expensive than any other wall construction. That said, in many regions, there’s a mandatory percentage of glazing required. To meet it, the architect will typically make the management office a focal point with a lot of glass. This creates a dynamic feature and a light-filled beacon after dark. Another option is to create an expanse of storefront along a corridor with roll-up doors visible through the glass. This is a current trend and a great tool until you get a municipality that doesn’t allow visible doors.
Technology
Since self-storage isn’t a congregational space, we haven’t seen many design changes as a result of the pandemic, but there have been some. By far the biggest request from owners is a facility office that can be managed remotely using kiosks, keyless access gates, smart locks and other automation tools. This is the next wave in modern development and an amazing progression for our industry. It can certainly be used as a differentiator in crowded markets.
As we look at this year and beyond, the complexities around self-storage design continue to astonish. Flex-office space, high-end auto storage, wine storage and specialty units all make up the mix and can be complementary products. But the bottom line is this: Though trends come and go and our buildings will continue to evolve, a quality mix of interior climate-controlled and exterior drive-up units will always be a winner!
Jeffrey S. Dallenbach is managing partner of San Antonio-based Dallenbach-Cole Architecture, which offers architecture, facility-assessment and project-management services. It also provides architectural and engineering documents, permitting, and design services. For more information, call 210.493.2234 or email [email protected].
About the Author(s)
You May Also Like





