Decisions, Decisions … Choosing Building Materials and Components for Your Next Self-Storage Construction Project
When building self-storage, the materials you choose can have a huge impact on facility aesthetics, durability and longevity. Some are even required by the municipality to meet local design standards and building codes. This article explores the various options and offers guidance for choosing the best components for your project.
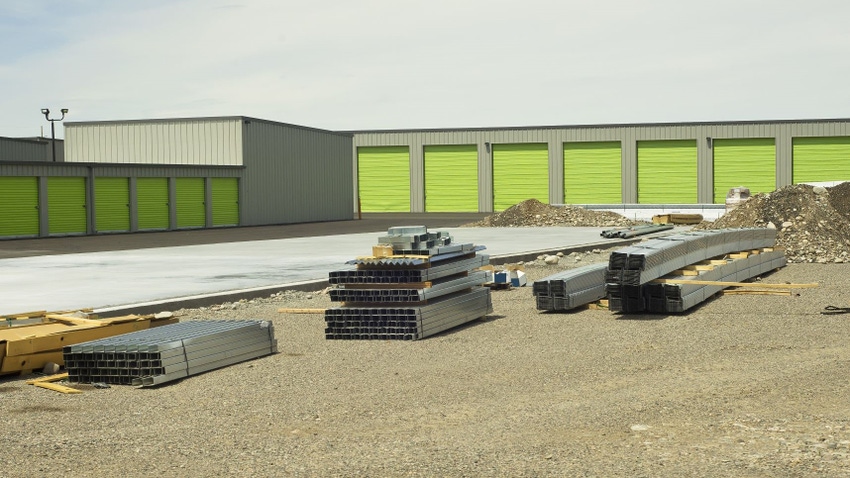
When planning a self-storage development, there are a lot of decisions that immediately start swirling around in your head. There’s one in particular that should be at the forefront: What materials can or should you use?
This might seem like a relatively simple question, but it’s one of the more critical choices that’ll influence your project. The “right” components won’t only affect the look and feel of your facility but its cost and functionality. The “wrong” products could result in increased construction expenses, a delay in building permits or even physical danger. Let’s explore the options so you can make the best selections.
First Considerations
Before you can choose what materials to use for your new self-storage development, you must decide on your building type. A single-story, drive-up facility will require different components than a larger, multi-story building. And it isn’t as easy as saying “I want this or this.” Rather, it’s decision based on market demographics and other factors, including:
Climate and terrain. This can dictate your building materials and how they’ll be used. For example, if the facility is in a high seismic area like California or a high wind area like Florida, material choice and building calculations will need to be adjusted.
Local laws and regulations. Cities often have requirements for the category in which self-storage falls. These will vary from city to city, but one common theme is fire resistance. Most jurisdictions require that self-storage structures meet certain standards. If you’re building within 10 feet of a property line, for example, the walls will often need an additional level of fire protection.
Aesthetic requirements. Cities generally don’t want plain, metal boxes behind a chain-link fence next to their houses and businesses. They prefer something that elevates the overall aesthetics and blends with the surrounding area. Elements like decorative walls and siding may be necessary to meet regulations. You might choose stone veneer or other types of facades that can be installed over light-gauge framing. These features must factor into your overall build.
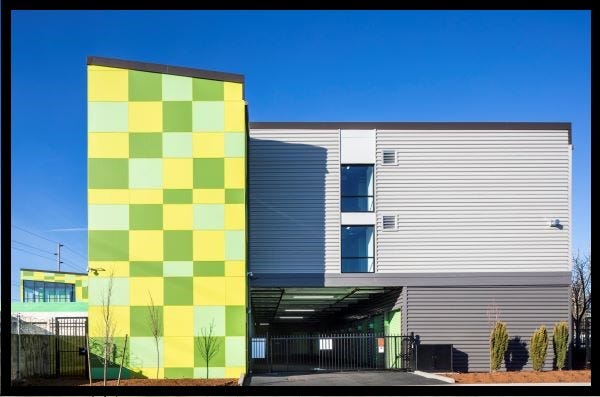
Concrete-masonry units combined with light-gauge steel at Public Storage
in Portland, Oregon
Types of Materials
There are three main types of materials used in self-storage construction: wood, metal (steel in particular) and masonry. Decades ago, some owners learned the hard way that wood wasn’t the best material for creating a durable, moisture-tight structure. With its vulnerability to the elements, it also led to higher insurance costs, maintenance unpredictability and depreciation of value.
Steel, the reigning champion in self-storage construction, boasts exceptional strength, durability and fire resistance, to name a few attributes. Its versatility allows it to be used as a framing system as well as in corridors, doors and paneling. It can even be applied to exterior aesthetics.
Commercial construction employs two types of steel. Light-gauge steel is cold-formed and capable of holding heavy loads through a load-bearing wall system and internal partitions followed by exterior cladding. Structural steel is hot-rolled, creating a super-strong product providing stability and strength for great heights and widths.
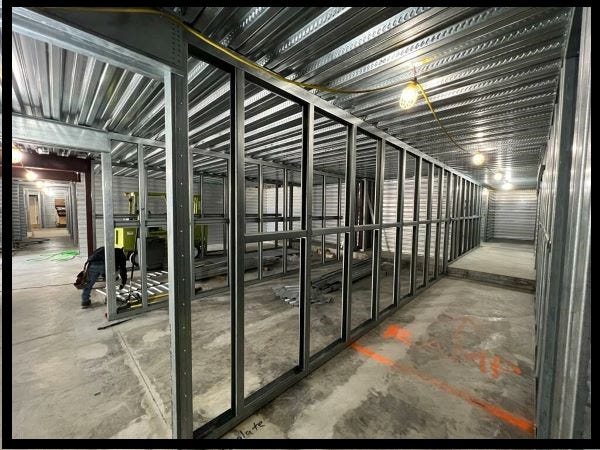
Light-gauge steel used for partitions and support at McCann Mini Storage
in Carpinteria, California
Sometimes a project calls for both types to achieve design-load calculations, especially in the case of multi-story projects. It’s best to seek advice from a structural engineer to determine what’s needed. This person should also be able provide “value engineering” on the design, recommending alternative materials and methods that cost less without sacrificing functionality. This makes your project more economical.
The final material, masonry, is often composed of concrete blocks or bricks, offering unparalleled durability and fire resistance. However, it has a hefty price tag and limited insulation capabilities. You typically won’t build your entire self-storage facility of masonry but may include it in certain elements to conform with local regulations or fire codes. It can also be used for a decorative perimeter wall or to enhance the exterior look.
Decisions, Decisions
Now that you’ve learned a bit about the materials you can use, how do you decide which ones are right for your self-storage project? This process is about finding proper balance between cost-effectiveness and quality. Spend too much and you’ll hurt your future return on investment (ROI). Spend too little and you could end up with a subpar facility.
How do you choose where to spend extra and where to save? It typically makes sense to invest a little more on items that’ll help mitigate site maintenance in the long term and add building longevity. While one option may be cheaper now, it may require added expense down the line, making it less cost-effective overall.
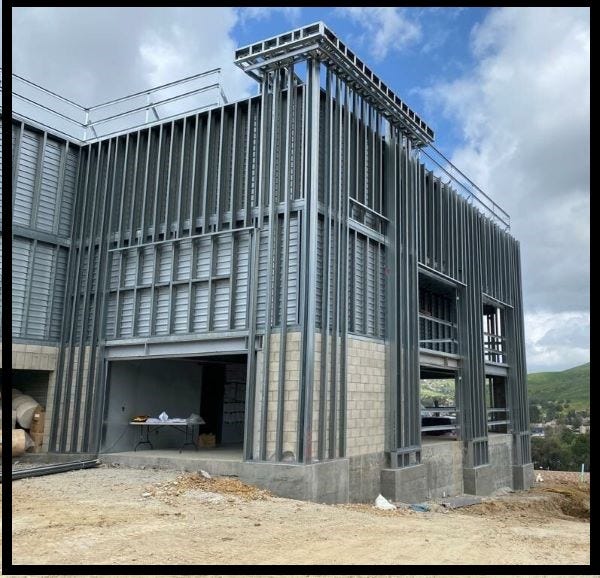
Light-gauge steel combined with concrete-masonry units at SoCal Self-Storage
in Thousand Oaks, California
Components like roofs, siding and insulation may be places to consider spending more, as they can affect how the facility looks and functions over time. This is especially the case if you’re in a location with harsh weather.
That said, roofs and siding can also provide opportunities to save money, if you’re able or willing to compromise on aesthetics or quality. For example, colored components are more expensive than basic galvanized metal. If you’re building in an area with very mild weather, a less expensive roof may be possible.
By this point, you should have an idea of the type of facility you’re building and local regulations. With those things in mind, focus first on the areas in which you don’t have much choice. For example, where is structural steel needed or extra insulation required? An architect or structural engineer familiar with designing self-storage will be an asset in this regard.
Next, consider project features such as partitions, exterior walls, floors, doors and roofs. More than likely, light-gauge steel will make up the bulk, as it’s the most cost-effective and versatile of the options. While other types of steel and masonry are available, they’re usually more expensive, hurting your potential ROI.
Concrete is another component to factor into your overall cost, as it’ll comprise most of your flooring. Depending on the terrain of your site, you may also need it to build retaining walls.
What’s New?
Right now, self-storage construction is abuzz with exciting innovations designed for style and sustainability:
Cold-formed buildings can be a substitute for traditional clear-span structures that typically require structural-steel components.
Panels that include insulation can replace traditional insulation materials, reducing installation time.
Stucco-finish metal panels are emerging that combine aesthetics with durability.
Recycled building materials like concrete or steel can help minimize environmental impact without compromising quality.
With these possibilities on the horizon, your self-storage facility can be a smart investment and a testament to forward-thinking. Your architect can help you explore them.
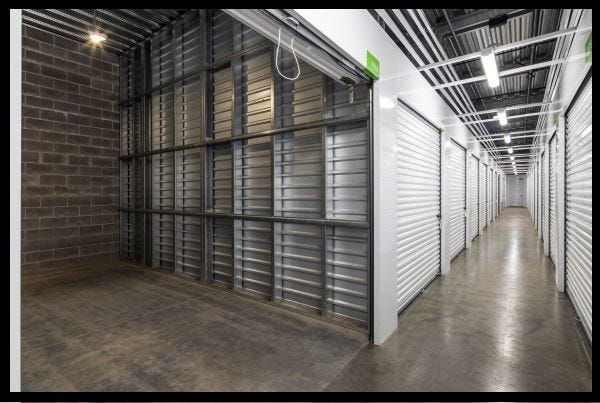
Light-gauge steel paneling at Public Storage in Portland, Oregon
Choosing the right materials for your self-storage development is a crucial step toward success. By understanding the key factors, analyzing options and strategically allocating your budget, you can build a facility that isn’t only functional and durable but reflects your vision and maximizes ROI.
Andrew Thein is the marketing coordinator for MakoRabco, which specializes in self-storage and boat/RV-storage building design, supply and installation. Established in 1993, the company operates from offices in Carlsbad, California, and Winter Garden, Florida. To reach him, call 619.251.0430 or email [email protected].
About the Author(s)
You May Also Like





