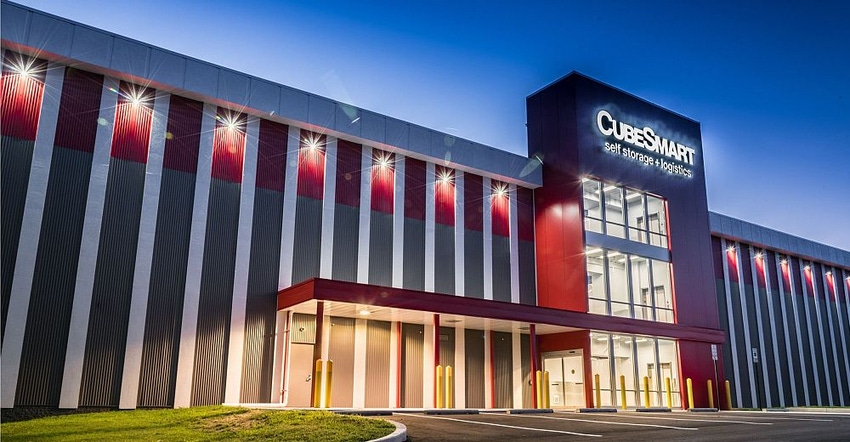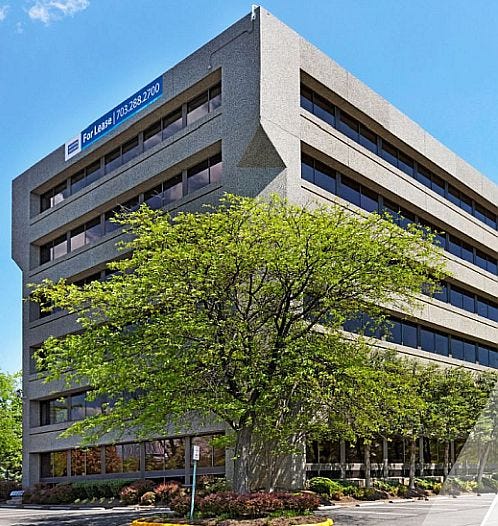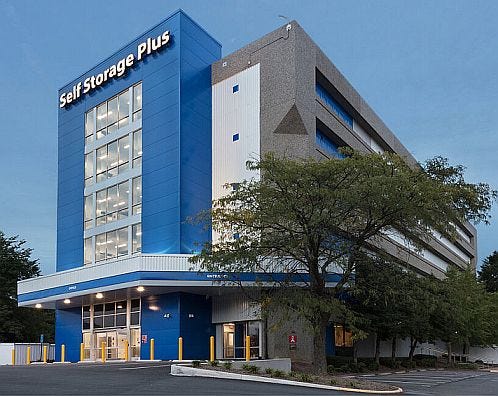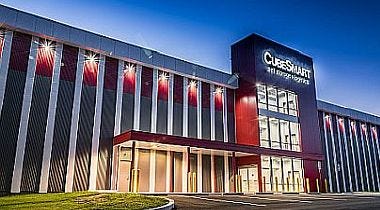There are plenty of vacant office buildings available in today’s market for possible conversion to self-storage. While this development path can be a real time- and cost-saver, there are important considerations. The following guidance will help you properly transform these structures into well-built facilities.

The office sector of commercial real estate was already declining before 2020, and then the COVID-19 pandemic upended it even further. Employers are now pushing to bring their staff back into the fold, but it appears that a hybrid work environment is here to stay. Office-vacancy rates are increasing, and building owners are seeking creative ways to make that empty space generate profit. Some are converting these structures to self-storage or selling them to others who wish to do so.
Conversion projects offer many benefits for self-storage developers and owners, but they can be tricky endeavors. Not every vacant space is well-suited for this type of project. If you’re contemplating this development type, make sure you approach it with the right knowledge and plenty of caution. Following are some considerations and pitfalls.
Location and Zoning
For any self-storage project, whether it’s a conversion or ground-up construction, retail-like visibility is always preferable to being tucked away out of sight. No amount of online marketing can replace the free exposure of being located along a frequently driven, high-traffic route. Proximity to potential self-storage customers is essential.
That said, one of the most restrictive challenges in pursuing an office-conversion project is finding a vacant building for which self-storage is an allowable use. Thankfully, many jurisdictions appreciate creative solutions to filling empty structures. A zoning authority that has a positive view of storage as a community-serving use will aid your cause; however, if storage is still considered an industrial use that should remain on the periphery of communities, your development path is going to be all uphill, costing excessive time and money.
Physical Building Attributes
Once you’ve confirmed self-storage is an allowed use for the office you’ve found, you can shift your focus to the physical aspects of the building.
Load per square foot (PSF). One of the most significant costs in the conversion of office space to self-storage will be the assessment and likely remediation of the structural system. Most office buildings have been designed and constructed with a much lower live load than what’s required for self-storage, often rated for 50 to 80 pounds PSF compared to 125. That’s a nearly 50 percent deficit.
Unless you have the original building plans, field measurements with limited destructive testing and a structural engineer will be able to help you calculate the loading design. Just don’t overlook the foundation! All building load has to get to the ground somehow.
If the structure doesn’t meet the required loading for self-storage, don’t run away just yet. There are ways to achieve it. Adding light-gauge bearing walls is the cheapest, while reinforcing existing beams could be sufficient. The need to reinforce under-bar joists is the costliest solution. Be sure to hire a professional team that’s knowledgeable in remedial design strategy to save yourself substantial hard costs.
Rentable square footage. Most urban and suburban self-storage facilities are 100,000 to 120,000 gross square feet, but you have to assume an approximate 25% core loss of rentable square footage for elements such as elevators, stairs and corridors. That means your rentable yield is closer to 75,000 to 90,000 square feet. It’s critical to evaluate your pro forma and know what amount of rentable area is necessary to make the project profitable.
Thermal envelope. Most likely, this will require upgrading. Energy-code compliance has only been around since 2012, and chances are that your office building is older. The level of renovation necessary will depend on the existing wall, slab and roof assemblies. Speaking of roofs, plan to replace the existing one with a new, single-ply membrane that carries a minimum 20-year warranty.
Elevators. With any luck, the existing elevators will be well-placed in relation to your tenant loading/unloading area. If they’re already high-capacity with tall ceilings, so much the better. If not, replace them.
A self-storage elevator should have a 4,500-pound capacity. This means a shaft rebuild may be necessary, too. Go for a taller cab, to accommodate large pieces of furniture. It’ll cost more, but it’ll pay for itself in the avoidance of future headaches. Ideally you’ll have two elevators, so customers still have access if one is down for servicing.
Loading area. An appropriately sized loading and unloading area with ample space to maneuver large vehicles is imperative, as many of your tenants will be driving moving trucks with which they are unfamiliar. And let’s not forget that most storage users are going through some kind of stressful event and may be distracted.
Your loading area should have a minimal vertical clearance of 14 feet. It should also be convenient to the building interior, particularly the elevator. Raised docks should be limited. Instead, give priority to flush loading conditions with automatic-slider doors commonly found at grocers and other retail establishments.


Self Storage Plus in Tysons Corner, Virginia, was converted
from a multi-story office (top)
Mechanical Systems
Self-storage has some of the simplest mechanical systems of any real estate type. In the case of an office conversion, the goal is to minimize replacement or remediation. If you plan to reuse existing systems, hire a professional to gauge their remaining life. If replacement is the best route, simplest is best.
The preferred self-storage HVAC system is a residential-sized split system with minimal to no ductwork. Some variable refrigerant flow or rooftop units can be used if they aren’t nearing the end of their life. Boilers and other perimeter unit systems aren’t ideal because they lack efficiency.
A sprinkler system will likely be a code requirement for self-storage structures of 100,000 square feet or more. If your building has such a system already, the upgrades should be minimal. The large open areas with no ceilings allow for an optimized sprinkler-head layout. Most jurisdictions classify self-storage as a standard hazard use. This should be confirmed with someone familiar with your local codes because increasing hazard uses from the office system could have a significant cost implication.
The last item to evaluate is electrical. The current system is likely more than sufficient to meet your self-storage needs, but plan to replace all the lighting to more efficient LEDs with motion sensors to improve efficiency. Depending on local building codes, you may be able to reuse the existing electrical panels, but you might have to change their location depending on your corridor layout.
Exterior Aesthetics
The exterior look of the existing office building may already be desirable, or it may be time for an overhaul. Breathing new life into a dated-looking structure has many benefits, so make the most of this opportunity to invest in upgrades.
First, consider how your building stands out vs. blending in with others around it. Establishing a positive street presence is important for ensuring people understand the nature of the business as self-storage and can find it easily.
Glazing is a common element of curb appeal for offices, but for self-storage, eliminate unnecessary windows. Not only will this help you create a more efficient unit layout, it’ll reduce your thermal heat gain, which means less work for your HVAC system and less facility maintenance. Any glazing that remains should be appropriately protected from damage.


CubeSmart in Rockville, Maryland, was converted
from an office building (top)
The Right Support
The building-conversion process always comes with surprises. Plus, self-storage often doesn’t have the same level of finish as other commercial building types, so it’s more difficult to disguise a meaningful mistake if necessary. For these reasons, it’s important to carefully select a professional design and construction team with self-storage experience. Also, plan on carrying a healthy contingency budget.
Vacant office buildings are out there and likely to increase in quantity. Finding one that meets all the criteria for self-storage with limited need for remediation can be a trial, but it’s worth the investment. Even with the many potential challenges you might face, the construction-budget savings of 25% to 50% makes it worth keeping your eyes open for opportunities.
Rebekah Brown is a partner at bwdarchitects Inc. (formerly Butz-Wilbern Ltd). Based near Washington, D.C., the firm has provided effective, efficient and exceptional design services to individuals, corporations and developer clients for 30-plus years. The company uses a forward-thinking approach to optimized building design, having designed 75 million square feet of self-storage nationwide. For more information, call 703.356.6771 or email [email protected].
About the Author(s)
You May Also Like





