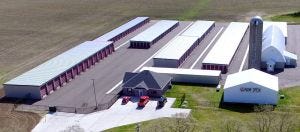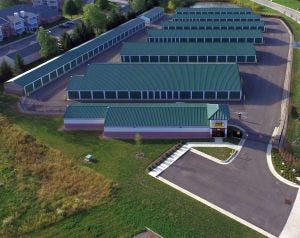The Art and Science of Self-Storage Layout: Building Positioning, Unit Mix and More
Once you’ve found the right land parcel on which to build a self-storage facility, the next step is to create the ideal site layout and unit mix, which is both art and science. Here are some factors that will help you determine what to build and how to build it.
September 17, 2017
Once you’ve found the right land parcel on which to build a self-storage facility, the next step is to create the ideal site layout and unit mix, which is both art and science. How wide should the buildings be, and how should they be positioned? What size units should you include? How wide should you make the drive aisles? Following are some factors to help determine what to build and how to build it.
Market Factors
First, consider the competition. Are there unit sizes that local storage facilities never seem to have available? Do they offer discounts on certain sizes? This might tell you which are in demand and which are hard to rent, which is a good starting point.
Next, consider area demographics. Homeowners rent less frequently, but when they do, they generally need bigger units. They’re also more likely to store large “toys” such as boats, cars and campers, especially if neighborhood covenants prohibit outdoor storage of these items at their homes. Suburban and rural self-storage sites that serve mostly homeowners can do well with 40-foot-wide buildings and larger unit sizes.
On the other hand, people who live in multi-family properties tend to move and require storage more often, but need smaller units. In high-density areas, 30-foot-wide storage buildings that provide more and smaller units make sense. You can even add units at the end of each building.
Higher-income clients and those in urban areas are more likely to rent climate-controlled units. These buildings can be wider, with hallways for better property coverage. They’ll typically include few, if any, interior units larger than 10-by-20.
Finally, consider local land features. If your site is near a body of water or vacation/recreation area, vehicle storage may be a smart addition to your layout. Just be aware that even if boat- and RV-storage units are in demand, the lower rent per square foot and larger driveway requirements may not make it a worthwhile investment.
Building Sizes
Self-storage buildings are typically designed in five-foot increments. Start with a simple sketch. Rectangular structures will be the easiest to build and maintain, while jogs in buildings will increase the cost.
Once you’ve created some outlines, begin dividing the structures into 10-foot bays for standard-size units. To some extent, your building footprints will drive your unit sizes. For example, a 30-foot-wide building will most likely include 20-foot-deep units backed up against 10-foot-deep units, or 15-foot-deep units on each side, or some combination of both. Add smaller units to endwalls as desired. Look for opportunities to incorporate larger units where there’s room. These will be highly sought by boat and RV owners.
Narrow buildings with access on only one side (often 20 feet wide) are sometimes constructed along the edge of the property. These will cost more per square foot to build, but they can offset fencing costs. Wider, interior-access buildings can also be placed on the edge of a site, shifting potentially paved areas to rentable space. Pencil out a few financial projections to decide which layout makes sense for you.
 Traffic Flow
Traffic Flow
Design driveways to go all the way around your buildings to avoid dead ends. They can be a minimum of 20 feet for two-way traffic, but 23 to 28 feet is most common. While driveways are often closer to 20 feet in areas that don’t get snow, wider drives are preferred in regions that do, as we’ll discuss a bit later.
At the ends of buildings, 30 feet or more is typical to allow for vehicle turnaround. Your renters may drive trailers or trucks and are more likely to damage your buildings while backing up if faced with a dead end or too little room to maneuver.
As you lay out the site, pay specific attention to the location of the management office or self-serve kiosk. It should be accessible from outside the access gate. Many developers will pencil in an office for a future phase if they can’t afford one upfront.
You’ll need ample room for parking and turning around outside the gate as well. A standard parking space is 10-by-20 feet.
Utilities
When planning for utilities such as electricity and Internet, think not only about your first phase but any potential future construction. It’s much easier to run underground conduit before paving. Even if your site won’t immediately feature controlled security access, it’s a good idea to install conduits at the construction phase to leave options for yourself or a future owner. Separate conduits should be placed for data and power lines.
Security
To increase site security, buildings should be positioned perpendicular to the road. This allows passing traffic to see between structures, which serves as a crime-deterrent and increases the feeling of safety for your customers. Again, positioning buildings around the perimeter of the site creates a natural fence effect.
 Weather
Weather
In northern climates, consider where snow will be plowed, leaving sufficient room for stacking. Ideally, it should be plowed toward the property’s pond or low point.
Ice buildup is also a concern. Avoid situations where water sheds from a rooftop’s northern exposure onto the unit door. When buildings must run east to west, a lean-to roof shedding water to the south will help reduce ice-related problems.
The ‘Right’ Mix
Determining your site layout and unit mix can be complicated. Certainly, you want to get the building positioning and traffic flow right the first time; however, unit mix is more of a grey area. Demand will change from year to year and season to season, so what’s “right” is a moving target. If you identify unit sizes in which you’re consistently short, you can always address that that in a future phase.
Steve Hajewski is the marketing manager at Trachte Building Systems, which designs, manufactures and erects a full line of pre-engineered and customized steel self-storage systems, including single- and multi-story, portable storage, interior partition and corridor, and canopy boat/RV. He also owns a self-storage facility in Wisconsin and is a frequent contributor on Self-Storage Talk, the industry's largest online community. For more information, call 800.356.5824; visit www.trachte.com.
About the Author(s)
You May Also Like





