Can’t-Ignore Factors to Self-Storage Site Layout and Unit Mix
The initial steps for designing a new self-storage project involve sketching out a site layout, which dictates function and land use, and a unit mix, which addresses market needs and dictates revenue potential. In their creation, consider the following factors.
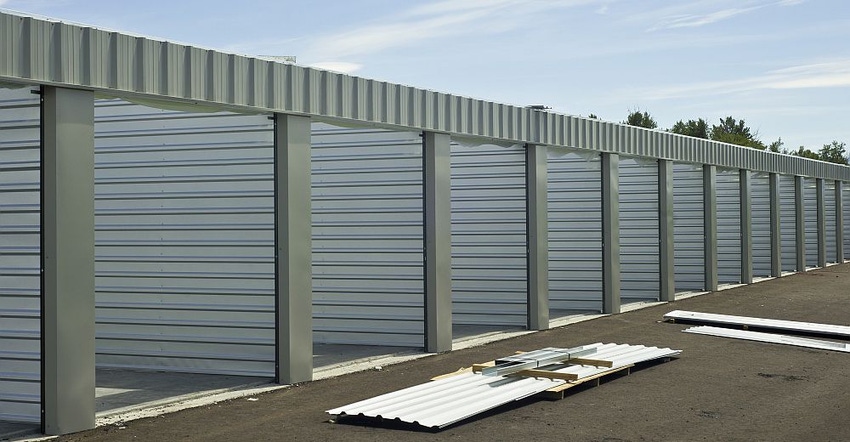
Building a self-storage facility can be overwhelming, particularly in the early phase that involves designing a site layout and establishing a unit mix. Many owners and developers hire professionals for these critical tasks, while others tackle it themselves; but even those who are seasoned can find the exercise challenging. Limited land availability adds another layer of complexity, as you may be forced to get creative with tricky site shapes and locations. Keep the following can’t-ignore considerations in mind.
Know the Local Standards
Once you’ve identified your building site, the first step is to research the local development standards. You must do this before creating any type of layout to ensure it’ll be acceptable to the jurisdiction. Nowadays, the vast majority of municipalities post their zoning and development codes online, which allows you to do some legwork before engaging a professional to start design.
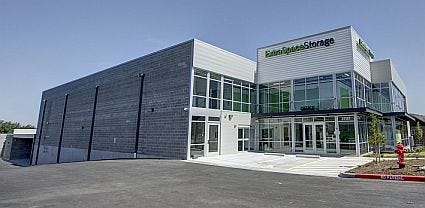
Identifying the correct zone is key to finding the applicable criteria. Once you’ve done that, you can search the zoning ordinance for pertinent information regarding setbacks, density restrictions—usually in the form of lot coverage or floor-area ratio—height and parking requirements, etc. I’ve found that doing some research prior to contacting officials yields more thorough, accurate results from any conversation that ensues.
City codes can be complex, and even city staff can have a difficult time interpreting them. For this reason alone, reach out to a professional for the initial research step to ensure you have all the necessary information that pertains to the site.
Determine Facility Type
The next step is to determine the type of self-storage that’s best for your market. Typically, suburban areas have more sprawling, single-story facilities, with the majority of units geared toward drive-up. As you move closer to the urban centers with larger populations, land availability tends to be sparser, and vertical developments are the solution. This isn’t always the case, but it’s a decent rule of thumb.
In addition, your analysis should take stock of the competition and the type of facilities they operate. It’s recommended that you hire a third-party expert to conduct a thorough feasibility study. There are a number of companies that specialize in in this work, and each will produce slightly a slightly different report. Some take an in-depth look at competition and will make recommendations on the type and size of facility you should build.
Hire a Professional Team
Now it’s time to hire a design professional experienced with self-storage to assist with the initial project layout. For first-time owners, nearly every lender will require a project team with experience and a good track record. A layout can go wrong from the beginning due to an inexpert consultant, resulting in costly delays and frustrated lenders and investors. You can always find lower-cost alternatives, but avoiding pitfalls based on greenness can be priceless.
Though simple in concept, self-storage is a specialized field that requires all team members to fully understand the product, start to finish. When vetting your development team members, ask about their experience with storage projects, not just as a firm, but as individuals. It pays to spend more upfront for knowledge vs. amortizing mistakes over the life of your facility.
When they begin layout, your professional designer team will take into consideration all the pertinent information you previously gathered, including but not limited to development standards, design requirements, market conditions and owner/developer preferences. They’ll also do their own code research prior to beginning any work.
Pay Attention to the Market
Each self-storage site is unique, and there can be many design solutions that meet local requirements. However, the market may dictate a specific approach. For instance, the governing jurisdiction may allow a multi-story project, but a survey of competitors might reveal that the hot commodity is drive-up units. Other things that may impact layout are unused land, future phasing, and the physical characteristics of the property. All these items should be discussed with your experts before you commit to a building concept.
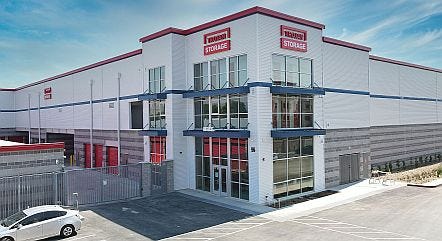
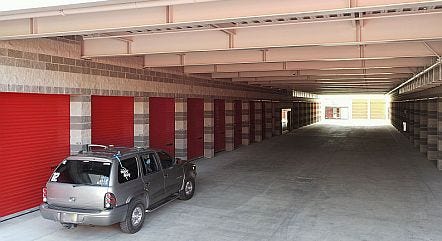
The layout process is most successful when the designers use all the tools at their disposal. It’s important that you communicate and share knowledge. While there’s a wealth of industry data out there, and it’s important that you know what’s popular in the market through research and mystery shopping, it takes someone with established industry experience to translate that data into facility design. Your professional can take all this information to create a layout and unit mix that meet market demand.
Make the Right Mix
Once site layout is finalized, the team can move on to unit mix. This is really where you start to see facility operation take form and the functionality become evident. By and large, it’s where we see the vast difference between experienced and novice self-storage designers, too.
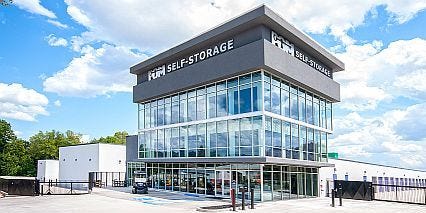
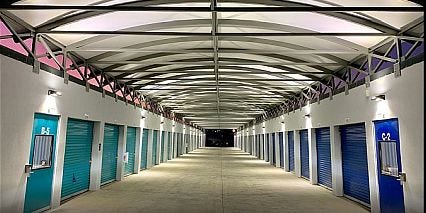
The average unit mix can fluctuate greatly depending on your geographic location and the type of self-storage you’re building, whether it be multi- or single-story, drive-up, or a hybrid. Similar to site layout, it’s a derivative of its surroundings. As you move from urban centers to suburban and rural areas, the average unit size tends to increase. In an urban setting, the average unit size might be around 90 square feet or even smaller; but at a rural facility, which might offer larger units for boat/RV storage, it can be near 140 to 150 square feet. A healthy unit mix will contain a wide array of sizes to ensure you meet the needs of all potential tenants.
In addition to meeting demand with the appropriate quantities of each unit size, attention should be paid to hallway widths, loading/unloading areas, cart storage and elevator placement, among other critical items. If these supporting components aren’t adequately addressed, the facility will suffer in its bottom line.
When it comes to self-storage development, the first steps can be the most crucial. The site layout will dictate functionality and user-friendliness, while the unit mix addresses the needs of the surrounding marketplace. For the best chance of success, it’s paramount to consult with professionals experienced in self-storage. Some of the most fruitful designs are born out of knowledgeable, designer/owner dialogues.
David Meineke is vice president of Jordan Architects, a design firm that specializes in self-storage, custom residential, hospitality, land planning, multi-family and retail projects. He has more than 14 years of experience in self-storage design and development. A member of the national Self Storage Association’s Young Leadership Group, he holds a bachelor’s degree from the University of San Diego and is an associate member of the American Institute of Architects. For more information, call 949.388.8090; email [email protected].
About the Author(s)
You May Also Like





