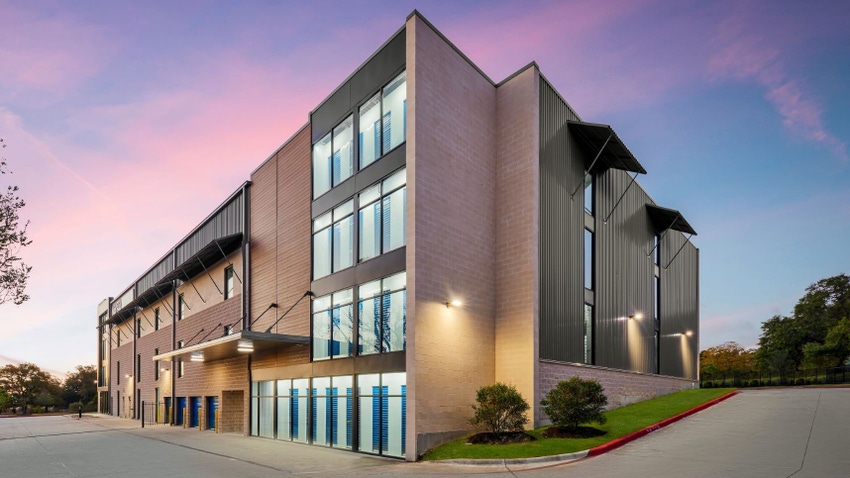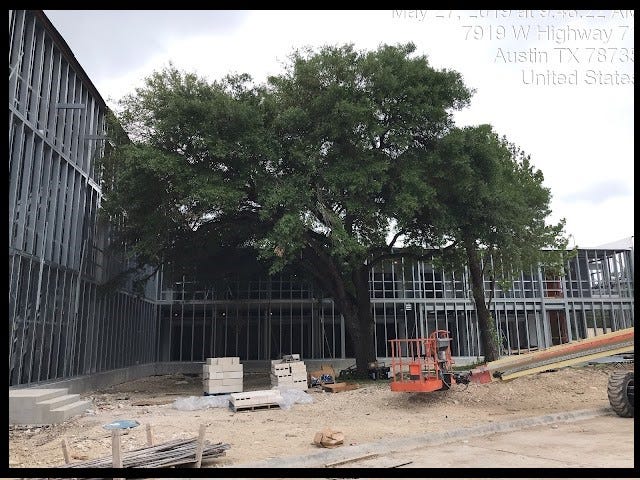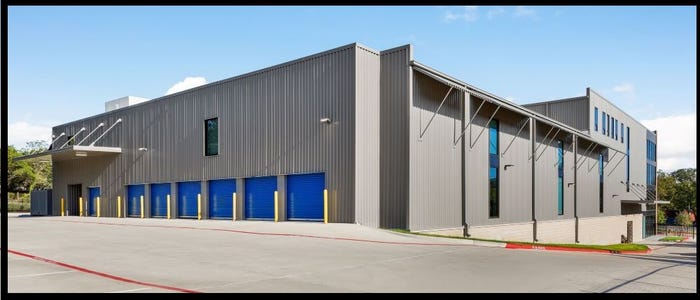Self-Storage Development Case Study: Hurdles Cleared in the Building of Oak Hill Storage in Austin, TX
When building a new project, most self-storage developers contend with an array of challenges. Thankfully, there’s often a workable solution to any problem. When The Jenkins Organization designed and constructed this facility in the Oak Hill neighborhood of Austin, Texas, it had to clear quite a few hurdles.

Self-storage development projects are rarely straightforward. Designers and builders typically contend with an array of challenges to produce a facility that’ll be functional for staff and customers and attractive to the community and local officials, as well as yield desirable return on investment.
This was the case in 2019 when The Jenkins Organization developed Oak Hill Storage in Austin, Texas, which now sails under the Extra Space Storage flag. The four-story, 123,400-square-foot facility had to clear many hurdles. Here’s how they did it.

Landscaping at Oak Hill Storage, including heritage trees
Site Challenges
The narrow, 7.6-acre site on which Oak Hill was constructed came with so many limitations—some natural and others imposed via regulations—that it was hardly suitable for most other property types. I as the architect, along with design-builder ARCO/Murray and civil engineer Landworks Engineering, had a lot to consider in terms of site and building design.
First, the property had a significant grade that rose from a flood plain. The front two-thirds rose 25 feet, with the rear third abruptly steepening and rising another 60.
To further complicate matters, the entire neighborhood lies in the environmentally sensitive Barton Springs Watershed, which is part of the larger Edwards Aquifer Contributing Zone. As a result, just 24% of the parcel could be covered with impermeable surfaces, leaving a meager 1.8 acres that could be developed with structures and paving.
As if that wasn’t enough, the site had to comply with Austin’s tree-mitigation requirements. That isn’t always a challenge, but this property had several massive oak and pecan trees that were designated as “heritage” and, thus, couldn’t be removed. As a result, the self-storage facility was designed around them. The building area, including the parking and fire lanes, was hemmed in by three trees, forcing an L-shaped structure.

Building around a heritage tree
Finally, because the site was so narrow as well as close to an existing driveway adjacent to the northwest corner, only one access point to the highway was allowed.
Building Challenges
Since most of the Oak Hill site couldn’t be used for anything other than landscaping, the way to recoup the significant loss of buildable area was to reduce the building footprint and go up to maximize net rentable square feet. But with only access point for emergency vehicles, the most square feet allowed by the fire code was 124,000. To get there required four stories, and here’s why.
The project was designed under the 2015 International Building Code, which allowed for three stories above grade using typical light-gauge metal construction without fire rating any of the structural members or walls, or without using concrete-podium construction for the first floor—both costly techniques. The solution was to use the natural grade change to create a basement. At the front of the structure, a full four-story façade faces the highway, giving the facility prominence. This was important considering that the building had to be so far back from the street.

View from the rear of Oak Hill Storage
By employing the below-grade option, the rear façade was only 34 feet, 5 inches, high, but the front was 45 feet, 7 inches. This was another challenge because the maximum allowable height due to proximity to residences was 40 feet. Thankfully, the city allowed the building height to be measured from an imaginary “established” grade line set at half the floor-to-floor height of the basement. Ultimately, it came out to exactly 40 feet.
With a lot of creativity and design time spent up front, the Oak Hill design team was able to accomplish a successful strategy, working around the many challenges inherent within the site. The result was a profitable return for Jenkins and a beautiful self-storage facility for the community.
David Baca is an architect and principal of Baca, a Sherman, Texas-based design firm. Over the past 15 years, he’s designed self-storage facilities ranging from rural, traditional, drive-up to more complex and architecturally sophisticated multi-story properties in urban settings. For more information, call 903.893.5800.
About the Author(s)
You May Also Like





