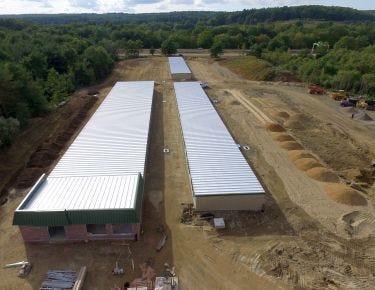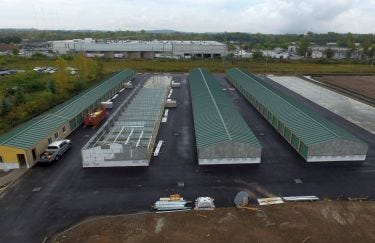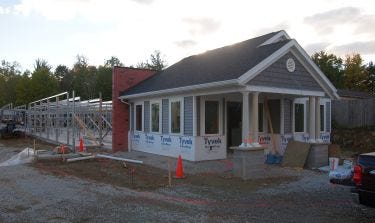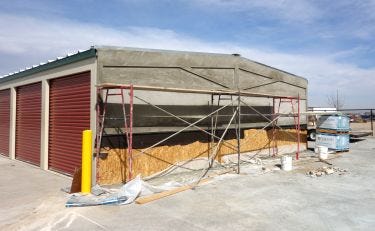Creating and Managing Your Self-Storage Construction Timeline
One of the more vexing tasks when building a self-storage facility is creating and managing the construction timeline. Here’s an overview of the various stages and what you can do to streamline the process.
November 8, 2017

Once you’ve decided to build a self-storage facility, one of the more vexing tasks is creating and managing the construction timeline. Following are some of the steps involved in the process and an overview of the various stages. For the purposes of this article, we’ll assume you’re building a basic drive-up facility, which is fairly simple to construct, and you’re going to serve as your own general contractor (GC), as these types of projects still comprise a significant percentage of new builds in the industry.
General Timeframe
How long will it take to build a typical self-storage project? Expect the process to take six to 16 months from the time you have your approvals to the day you open your doors for business. If you’re on the fence about whether to serve as your own GC, timelines are a significant factor to consider. An experienced, local GC will have better resources to complete your project faster.
When serving as your own GC, expect that timelines are going to be fluid. Most tasks will be dependent on the completion of prior steps. Weather as well as your subcontractors’ general workloads will affect your timeline. Also, it’s worth noting that there’s a serious labor shortage in most areas right now. This means some projects may take even longer than expected.
Planning Phase and Budgeting
During the planning phase, the amount of risk you’re willing to take will impact your project speed. Generally, developers try to avoid investing in civil engineering until after they have an offer accepted on a property. However, a detailed survey is the foundation of everything else to come, so the sooner you get an engineer involved, the further ahead you’ll be. The risk is that if the land sale falls apart, the money spent on planning that parcel is wasted.
 One common hiccup at this point will be budgeting and financing. Your lender will most likely require a detailed construction budget. But when construction is a long way off, contractors may set aside your requests for quotes to tend to more urgent projects (in their minds) that they already have underway.
One common hiccup at this point will be budgeting and financing. Your lender will most likely require a detailed construction budget. But when construction is a long way off, contractors may set aside your requests for quotes to tend to more urgent projects (in their minds) that they already have underway.
When requesting quotes, have your act together and provide details. Your electrical request, for example, should include cut sheets on the fixtures you want as well as where each will be located on your buildings. It should specify what amperage service you’ll have and where it will be located. Give your subs all the details they need to get you a price.
In most cases, it’s not essential for your contractors to look at your building site. Work through e-mail and have your civil engineer add layers of detail to your plan to help the trades. Plan every detail upfront, so you don’t need to add items later. Many new developers don’t think about details such as gates and cameras, for example. However, these items will affect other trades. Your underground conduit needs to be laid for data and power connections. Concrete pads are required for gates.
Also, plan the infrastructure for future phases now. In the long run, you’ll save time and money by designing the facility to accommodate your next phase with buried conduits ready to serve future expansions.
Permits
Your building supplier or architect will most likely provide a permit set that will be used to obtain permits from your local or state building departments. For complex projects, these detailed plans can take some time to prepare, so order them as far in advance as possible.
 In some areas, it may be possible to get a “foundation-only” permit. This may allow you to begin sitework while waiting for the final structural building permit set and approvals. The risk here is that changes to building plans may affect foundation or grading.
In some areas, it may be possible to get a “foundation-only” permit. This may allow you to begin sitework while waiting for the final structural building permit set and approvals. The risk here is that changes to building plans may affect foundation or grading.
In some communities, a conditional-use permit may be required, and there may be additional guidelines for landscaping and architectural standards. Parking requirements per building code are often excessive for storage. If you plan to seek a variance, apply for this early. Due to meeting-notice requirements and various committee approvals, it can easily be a 90-day or longer process for a city to grant any type of approvals.
Many communities require permits for signage. Don’t overlook these while going through the permit process. Signs are typically illuminated, so it’s important to plan these out in advance.
Ordering Product
As soon as your building permits are approved and before sitework begins, place the order for your structures and schedule your building erectors. All self-storage buildings are made to order, and your manufacturer will likely require 10 or more weeks of lead time prior to shipping. When selecting a ship date, consider the schedule of your sitework and foundation contractors.
Sitework and Foundation
Once your permits are secured, it’s time to begin moving dirt. This step can be a catch-22. You can’t begin until you have permits, but if you don’t schedule your project in advance, you won’t be slotted in the sitework and foundation contractors’ schedule. Once you’ve applied for permits, you should be in communication with your crews to secure a tentative slot. They should give you an estimate of when they can begin work, and the time required for their trades. Communicate with them regularly to identify any delays.
Plan for bollards and underground utilities or data conduits during this phase. Driveways can be installed before or after buildings are erected on the slabs, although it’s preferred to have them in before the buildings arrive—especially if using asphalt—to avoid having the asphalt crew damage or stain the buildings.
Building Delivery
 Before buildings are delivered, the foundations should be installed and the driveways paved or covered with gravel. Bringing buildings to a muddy site will be a mess. Materials that are delivered too early may suffer damage if not handled and stored correctly, and the risk of theft increases if materials are stored outdoors.
Before buildings are delivered, the foundations should be installed and the driveways paved or covered with gravel. Bringing buildings to a muddy site will be a mess. Materials that are delivered too early may suffer damage if not handled and stored correctly, and the risk of theft increases if materials are stored outdoors.
The actual delivery date you select will depend on the speed of sitework, the availability of erectors and the factory capacity of your building supplier. Since weather can cause unavoidable delays, it’s a good idea to add a week or two to whatever dates your sitework contractor suggests, unless he specifically tells you the date is already padded. If you find you’ll need to delay shipments, contact your building supplier sooner rather than later to have the best chance of getting the rescheduled date you want. Many projects include architectural enhancements, so also consider lead times for these specialized materials to avoid delays.
Office Construction
The office can be the most complex part of a facility, as it will often involve trades that might not be used elsewhere on the site, such as drywall, plumbing, carpet and others. Plan the office in great detail so it’s clear where all connections and mechanicals will be placed. Begin work on foundations and framing first so the additional trades working in this area can make progress as soon as possible. Standard self-storage buildings go up very quickly once the slabs are in, but your office will take much more time to complete.
 Mechanicals
Mechanicals

As construction wraps up, your electrical, HVAC (if applicable) and camera installers will be among the last trades involved. Rough electrical work can often begin as soon as building framing is up. If your project requires you or your contractor to special order any fixtures, do so far enough in advance to avoid delays. Features such as cameras, kiosks, gates and keypads all require power and data connections, so you must plan ahead.
Paperwork and Punchlists
As construction progresses, it’s important to stay on top of paperwork to keep things moving quickly. Inspect buildings as they progress, and create punchlists while contractors are still on site. Callbacks cost time and money.
Keep on top of contractor payments and draws to ensure everyone is paid for work and only appropriate levels of payment are withheld if work isn’t completed to your satisfaction and plans. If possible, have your inspector grant occupancy to specific buildings as they’re finished so you can begin renting units as quickly as possible.
If there’s one thing I would pass on to a new developer about creating a construction timeline, it’s this: Be flexible and prepared to invest in engineering costs and permit fees before you get to the point of financing your project. As with any investment, some risks are involved. But for projects that proceed to completion, there can be a great deal of satisfaction and reward in starting and owning your own self-storage business.
Steve Hajewski is the marketing manager at Trachte Building Systems, which designs, manufactures and erects a full line of pre-engineered and customized steel self-storage systems, including single- and multi-story, portable storage, interior partition and corridor, and canopy boat/RV. He also owns a self-storage facility in Wisconsin and is a frequent contributor on Self-Storage Talk, the industry's largest online community. For more information, call 800.356.5824; visit www.trachte.com.
About the Author(s)
You May Also Like





