Designing Space for Self-Storage Ancillary Services: Wine Storage, Records Storage, Boat/RV Storage and Retail
Designing space for the ancillary services offered at many self-storage facilitiesboat/RV storage, records storage, wine storage and the sale of packing and moving suppliestakes consideration of the space required, cost and the existing facility layout. This article provides an overview of what self-storage operators need to know from a design perspective when adding new services to their existing business.
April 27, 2012
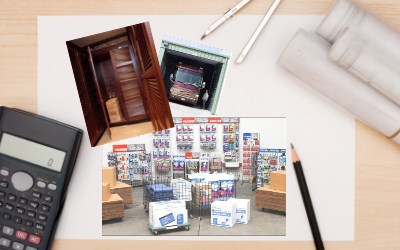
Most self-storage operators would agree that offering ancillary products or services on top of their unit rentals can be a great way to grab more market share and increase revenue. While the addition of services such as wine storage, records storage, vehicle storage and retail sales certainly requires planning from an operational standpoint, do you know what you need from a design perspective?
When it comes to designing space for your add-on products and services, you must consider the square footage required, local building restrictions, construction costs, your existing facility layout and more. Following is an overview of things to consider when building out space for ancillary offerings.
Design That Caters to Wine Customers
By Jim Ponti, Central Region Sales Manager, Janus International, www.janusint.com
Traditional self-storage and wine storage have proven to make a good marriage, and the basic self-storage operational design caters to wine storage with little additional personnel or operating expenses. However, wine storage requires specific amenities to ensure customers wine is safely stored. The basic list includes:
A properly insulated and designed perimeter that will prevent air movement and condensation
A multi-tiered, high-level security system
A properly designed and consistent moisture and temperature-control system (package or custom designed)
A temperature- and moisture-level logging system
24-hour access via a safe, dedicated after-hours entrance
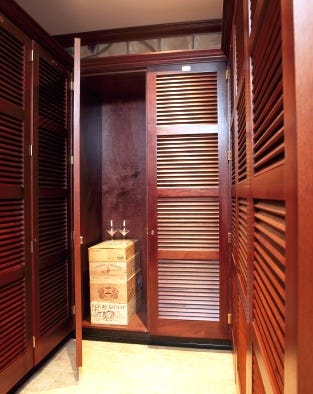 Its best to have dual or redundant temperature- and humidity-control systems so a mechanical backup is always available. Emergency power backup should also be placed very high on the priority list. A truly marketable facility will have all of the above. Remember, even minor variations in temperature can reduce the value of a bottle of wine significantly.
Its best to have dual or redundant temperature- and humidity-control systems so a mechanical backup is always available. Emergency power backup should also be placed very high on the priority list. A truly marketable facility will have all of the above. Remember, even minor variations in temperature can reduce the value of a bottle of wine significantly.
Just as curb appeal matters when renting self-storage units, the interior finish of your wine-storage area should conjure a positive image. With a variety of building choices, take into account your own preferences and the perceived standards of the local market.
Wine lockers can be constructed of many materials, from exotic woods to standard self-storage interior products. A happy medium between wood and steel can be found in a popular product now on the marketFrench oak wood-grain embossed steel. With an oak-like façade, this system costs slightly more than the plain white metal-locker systems, but has the look of the more high-end custom-wood locker systems. This system is also designed to the facility owners specifications and interior dimensions. A variety of locker sizes can be accommodated, including single-, double- and triple-stacked.
Many facilities also include some type of common room that can be used by wine-storage tenants for small gatherings, tastings and meetings. Plan to include wireless Internet access and a wall-mounted TV/monitor that can used as a PC display.
As a final construction detail, try to avoid or minimize halogen and natural lighting in the wine-storage area itself. In addition to the heat from operation, halogen bulbs emit virtually the full spectrum of light, including infrared and ultraviolet. The infrared wavelength will increase the heat load of the area, and the ultraviolet wavelength can damage the wine.
Designing Space for Records Storage
By Cary F. McGovern (aka "FileMan), Commercial Records Management Specialist, www.fileman.com, and Lori L. Palmer, Executive Vice President, REB Storage Systems International, www.rebsteel.com
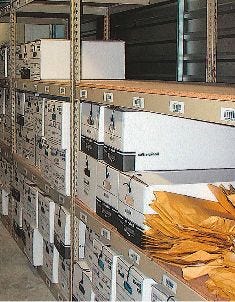 Records storage is different from traditional self-storage in several key areas. Think of it as activity vs. passivity. You become the custodian of the units (file boxes), something not every self-storage operator feels comfortable doing. That said, its by far the greatest generator of revenue that can be achieved in self-storage space. Simply put, records storage charges for the air above the square foot.
Records storage is different from traditional self-storage in several key areas. Think of it as activity vs. passivity. You become the custodian of the units (file boxes), something not every self-storage operator feels comfortable doing. That said, its by far the greatest generator of revenue that can be achieved in self-storage space. Simply put, records storage charges for the air above the square foot.
What do you need to consider from a design perspective? The answer is space and racking. Although its always advisable to use the space with the highest ceiling height, racking is purchased one unit at a time and is a depreciable asset.
New and even used shelving is easily obtainable. When storing 8 or 9 feet high, you can use solid decking instead of 50 percent open decking. Unit sizes ideal for racking include 8 by 8, 10 by 10, 10 by 15, 15 by 15 and 20 by 20. Using the bigger units is often more cost-effective for the customer.
There are two primary types of racking. Rivet-style racking normally stores five boxes wide by two boxes deep by two boxes high per shelf, or 20 boxes per shelf. Sometimes these racks can store three high depending on the shelf supports for increased capacity. The other type is pallet racking with nine or 10 boxes wide by three boxes deep by three boxes high. However, this shelving is harder to find used and is usually more expensive new.
Space for Recreational Vehicles
By Caesar Wright, President, Mako Steel Inc., www.makosteel.com
I refer to boat/RV-storage buildings as self-storage on steroids. They use the same basic principals in structural design and construction, but the height and width of the units is greater. As for the overall site design, drive aisles and turn radii need to be increased exponentially, and traffic flow in and out of the site needs to be heavily considered.
The most important element in offering storage for boats, RVs and other vehicles is space. RVs take up a lot of it, and the requirements for drive aisles and turn radii are twice that of a typical self-storage property. The good folks at Winnebago have helped determine a rule of thumb that works pretty well in most scenarios: Whenever youre storing a 20-, 30- or 40-foot vehicle, make your drive-aisle space a minimum of 50 feet to allow safe access to each of the units.
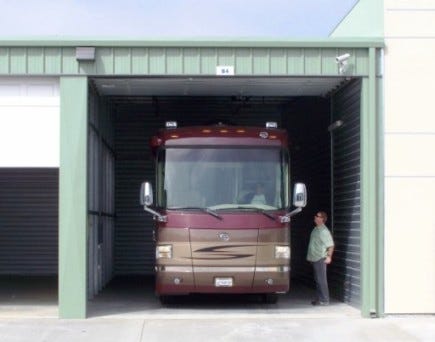
Your typical vehicle storage comprises a fully enclosed building with 14-foot-wide units. But there are many ways to offer boat and RV storage that dont fit that precise mold. Ive seen operators capitalize on RV storage by simply offering outdoor parking in areas they may have intended for facility expansion. Some look to increase the rent for this product by offering covered parking, building canopies at a significantly reduced cost per square foot compared to traditional self-storage or enclosed RV storage.
Ive seen developers plans run the gamut from your basic canopy or roof-only structures to individually climate-controlled units with motor-operated doors and storage mezzanines. Many developers recognize that the target market for a boat/RV storage site is measurably different from that of self-storage. Theyre focusing on the needs of the RV customer by offering wash bays, dump stations, valet service and club-house-type amenities that appeal to his sense of security and accessibility.
As with self-storage, RV/boat storage offers a great opportunity to incorporate solar panels. By nature, this type of development offers a ton of rooftop space, and if youre in the right market, this can also be an ancillary money maker. Some municipalities will buy back excess energy production, and some will let you bank it for future use. If areas where either of these is an option, were seeing an average three- to five-year return on investment with this type of green building.
Whatever the productenclosed, canopy or outdoor parkingthe key to success is always supply and demand. The good news is in most markets, supply has not yet caught up with demand, so there are still some great opportunities for boat/RV storage.
Key Elements of Retail-Store Design
By Nancy Martin Wagner, Vice President of Marketing, Chateau Products Inc., www.chateauproducts.com
When designing your retail area, create a large focal point at eye level. A drywall space that is 8 to 12 feet wide is ideal. Grid wall panels come in sections 2 feet wide and 4 feet high, so even if you have windows between the panels, it will look great. Following are some other design ideas for the space. All of these suggestions can be implemented without spending a lot of capital.
A combination of bright, indirect sunlight, fluorescent lighting and spot lighting is perfect for showing off products.
Open floor space in front of the wall display should be approximately 15 to 25 feet deep (about 280 square feet or more) to merchandise stacks of box bundles, bubble rolls and floor gondola fixtures.
High ceilings are great because they make your space feel big and vast like a warehouse!
Use hard, non-marking flooring, or consider leaving the floors concrete and apply a glaze treatment.
Have extra wide or double doors with an easy-access, drive-up loading area so customers can wheel out their purchases and load them into their vehicles.
The bigger and more open the area, the better.
Some self-storage operators have converted units at the front of their properties into a retail store by replacing or adding glass store fronts.
Retain countertop space for lock demonstrators and impulse-buy items. Try to position the managers counter so customers feel like theyre facing the retail area and front door.
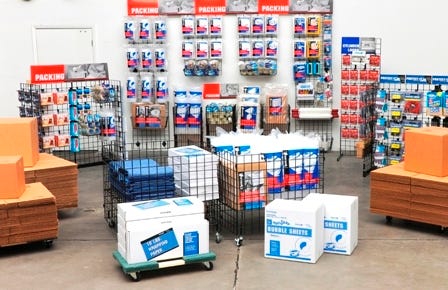
You May Also Like





