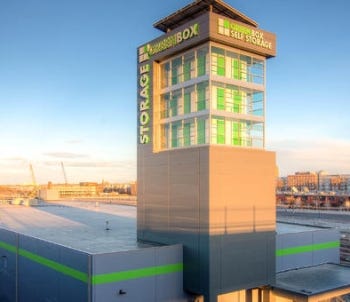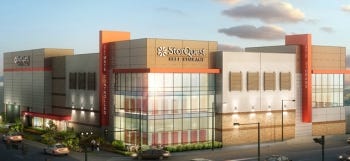Design Considerations for Multi-Story Self-Storage Projects
In the self-storage industry, multi-story, climate-controlled facilities have become commonplace as developers continue pursuing sites in urban cores and other high-density business and housing centers. Here are a few design considerations that may help get your multi-story project off the ground.
November 11, 2016
By Mark Delgado
In the self-storage industry, multi-story, climate-controlled facilities have become commonplace as developers continue pursuing sites in urban cores and other high-density business and housing centers. In this context, a few of the influences driving facility design include smaller lot sizes, demand for more units per project, aesthetics and stringent zoning standards.
The recent emergence of well-designed, modern, multi-story facilities are bound to enhance the global perception of self-storage, shedding past stigmas associated with sprawling single-story types, while broadening the industry’s market reach. The following offers a few design considerations that may help get your multi-story project off the ground.
Pre-Application Meeting
Depending on the site’s geography, .8 acres to 3 acres is an adequate plot size for a multi-story facility. What else do you need for a successful project? Good visibility, traffic counts and public road access—check! Market feasibility study—check! A funding mechanism—check! Also, now would be a great time to select a design professional to assist with important due-diligence items, the entitlement process and project-cost tracking to help realize your vision for a state-of-the-art multi-story facility.
 Setting up the initial pre-application meeting with the town planning or economic-development staff is a crucial first step in your process. Prior to this meeting, your design professional should prepare a conceptual site layout that meets your desired square footage and basic program requirements. The planning staff will appreciate a well-thought plan, and you’re likely to generate better feedback from the various town departments represented at the meeting. Avoid overdeveloping the concept upfront; hitting a few key points is all that’s necessary.
Setting up the initial pre-application meeting with the town planning or economic-development staff is a crucial first step in your process. Prior to this meeting, your design professional should prepare a conceptual site layout that meets your desired square footage and basic program requirements. The planning staff will appreciate a well-thought plan, and you’re likely to generate better feedback from the various town departments represented at the meeting. Avoid overdeveloping the concept upfront; hitting a few key points is all that’s necessary.
In most cases, at the conclusion of the meeting, your team should have a relatively sound understanding of the overall entitlement process, public hearings or special reviews that may be required, and overall schedule. You’ll also be aware of potential cost impacts that were previously unknown, such as impact fees, and enhanced architectural design or engineering requirements.
If there are no deal-breakers, now’s the time to kick-start the formal design and entitlement process. It’s important that your design team is well-versed in the site-related and building-specific design idiosyncrasies associated with multi-story self-storage development. Following are a few examples to keep in mind.
Site Disturbance and Drainage
Multi-story buildings tend to offer much more flexibly on sites with topographic challenges compared to conventional, single-story, drive-up types, which require relatively flat grades. A cost-effective site design will minimize the amount of earthwork to be moved, imported or hauled offsite. On sites with steep grade changes, a “split-level” or “walkout basement” design can be used to help offset those changes and minimize site disturbance. Two-story, split-level buildings provide customers ground-level access at each floor and are economical because elevators and stairs can be eliminated.
When possible, it’s most cost-effective to collect and treat onsite drainage above ground without extensive underground piping. When building up to property lines on tight urban lots, costlier but manageable treatment facilities under parking areas may be the best option.
Elevator Design
Locate elevators and customer loading areas toward the center of the building to maintain equal maximum travel distances to storage units on the upper floors. Maximum travel distance recommendations range from 150 to 200 feet, depending on the operator.
For most projects, a single bank of two elevators will adequately serve the customer base. However, program requirements may vary based on operator-specific recommendations, travel distances or the size of the facility. For example, large or elongated buildings may warrant a second bank of elevators if travel distance exceeds recommendations.
Density and Stacking
 On smaller lots that require maximum buildout to lot lines, it’s common to see customer parking, drive aisles and loading areas enclosed within the building envelope, with storage floors stacked above these spaces. This design solution might be the only way to squeeze all of your program requirements onto the site so the project pencils. Additional building and site-work cost impacts associated with zero setback developments should be studied carefully during the planning phase. For example, larger structural clear spans required in the parking and loading areas are going to have a negative impact on construction cost.
On smaller lots that require maximum buildout to lot lines, it’s common to see customer parking, drive aisles and loading areas enclosed within the building envelope, with storage floors stacked above these spaces. This design solution might be the only way to squeeze all of your program requirements onto the site so the project pencils. Additional building and site-work cost impacts associated with zero setback developments should be studied carefully during the planning phase. For example, larger structural clear spans required in the parking and loading areas are going to have a negative impact on construction cost.
Determine the most efficient building footprint and number of floors. A two-story building with a larger footprint may be less worthwhile compared to a three-story building with a smaller footprint. The two-story design may result in longer than desired travel distances to storage units and could trigger the need for a second bank of elevators; while the three-story design will give you better visibility (branding), keep travel distances to units within the norm, and help minimize site disturbance, grading and retaining walls.
Building Code and Fireproofing
An experienced design professional will strategically evaluate the cost impacts related to fireproofing structural members, a requirement that’s triggered when exceeding a specific number of stories in a multi-story development. For example, building a basement, in situations where groundwater tables are stabilized well below building footings, might be a more cost-effective solution than fireproofing the entire structure. In most jurisdictions, a basement counts as a bonus since it’s usually not counted toward the total number of stories.
Exterior Design
Aside from your budget, key factors that will influence the design of your building façade include the town’s architectural guidelines, the character of the surrounding neighborhood, and the orientation of buildings immediately adjacent to your project. You also want to identify opportunities for enhanced architectural treatment and branding opportunities by studying key view corridors into the site.
Projects in neighborhoods that lean neutral or in support of your development will tend to allow more flexibility with branding and signage. Take advantage through the use of saturated materials and larger signs that best reflect your image, with enhanced architectural treatments only at maximum impact areas.
If your project is in a more contentious neighborhood setting with a public-review process, as most good sites are, a more creative approach to façade branding and signage treatments will be necessary. One example is the use of windows. When used moderately—to keep costs at bay—the strategic use of windows with curtain-wall or storefront systems can create a win-win scenario. It satisfies the town’s requirement for high-end materials and adds a retail- or office-like appearance, while addressing your signage and branding quotas through the display of well-lit storage doors or signage through the windows.
Your design professional is tasked with blending your branding and image needs with the town’s architectural guidelines and neighborhood factors to create the right balance of appearance, economics and form. A knowledgeable and collaborative design team, paired with sound cost analysis, can certainly steer your project in the right direction from the get-go.
Mark Delgado is the design director for DCB Construction Co. Inc., where he leads the front end of the firm’s design-build services, including due-diligence investigations, design and project visualization, programming, and guiding projects through regulatory agencies. Based in Denver and established in 1960, DCB is a design-build general contractor specializing in the design and construction of commercial, industrial and multi-story, climate-controlled self-storage. For more information, call 303.287.5525, ext. 326; visit www.dcb1.com.
You May Also Like





