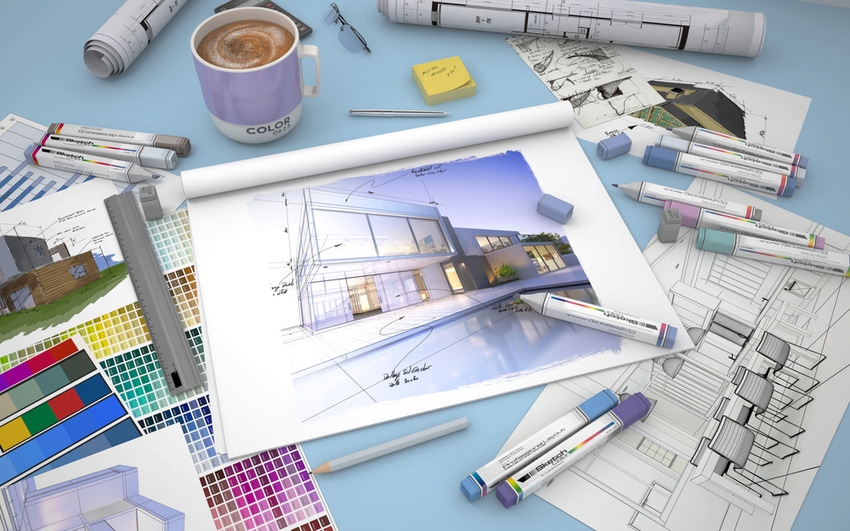Inspiring Self-Storage Design: Common Architectural Elements for New Projects
If you’ve been paying attention, you’ve probably noticed that self-storage projects are looking better than ever. Here’s an overview of current architectural trends in the industry.
March 20, 2018

If you’ve been paying attention, you’ve probably noticed that self-storage projects are looking better than ever. Customer demand and planning-commission requirements have nudged industry designers to add more architectural features. Following is a summary of some of the trends we’re seeing.
Simulated Brick and Stone
Brick and stone facing are a time-tested method of adding class to any building. Many new self-storage projects feature fiber-cement panels to get the look at a lower cost. The panels aren’t lightweight by any means, but they’re lighter than real brick or stone; and unlike real brick, they can be used with floating-slab foundations.
The panels work best when used on endwalls of office areas. Also, add them to the project’s monument sign to tie it all together.
Varied Rooflines
In locations where the city has architectural requirements, there’s a good chance that a varied roof line or other architectural roof features will be required. Wider buildings (and strip malls) often use a parapet wall to provide visual mass and a location for a sign. Varying the height and material of the parapet can add a vertical element to an otherwise bland building shape. These techniques work well on buildings with low-pitched rooftops.
Decorative elements on a higher pitched roof can also add visual interest. Hipped roofs, dormers, varied heights and cupolas are traditional methods of adding curb appeal.
Insulating Materials
Energy code can be another consideration in architectural design. Rather than apply insulating-foam panels and then architectural panels, consider insulated panels. The interlocking panels are available in a variety of textures, ranging from smooth to simulated stucco.
Big Windows
Beautiful commercial-grade windows are showing up frequently in storage projects. A building entry or breezeway equipped with big windows is the ideal location for an automated kiosk. The high visibility helps eliminate hiding places and makes the area feel more secure, while also making the kiosk obvious to new customers. Expansive windows also add light and a spacious feeling inside the office.
Modern climate-controlled facilities frequently use large banks of windows to make the interior doors visible from the street, particularly when local regulations otherwise require doors be hidden from view. Combined with 24-hour lighting, doors behind windows give you great visibility.
Commanding Towers
Corner towers remain a popular design element in larger and more upscale self-storage projects. Some towers contain a lit wall of doors behind glass, while other facilities choose to keep it subtler with a clock or sign. This structure adds visual interest, and can also help the site stand out since single-story properties tend to have few tall elements.
Stylish Offices
Not all self-storage properties have a management office, but those that do are taking it the next level with high-end wood work, fireplaces and comfortable waiting areas. High ceilings, high-quality flooring and granite countertops at the rental desk are creating a more upscale feeling at many new facilities.
Lush Landscaping
Many newer properties use landscaping as a way to improve curb appeal. Consider planting areas with stone instead of organic material mulch to reduce maintenance, and add plants and flowers that come back yearly. Think about the full height of trees and shrubs when planning, and try to include them without creating a situation in which gutters or drains will be overwhelmed with leaves and debris.
In northern climates, you also need to consider where snow will be deposited. Leave adequate room for the piles, and make sure it doesn’t encroach on your landscaping.
Perimeter Plans
Not every site will have a fence and gate. In some cases, these are costly items that simply don’t make it into the first phase. In the past, it wasn’t uncommon to see chain-link fencing and barbed wire around a facility. Today, developers are more likely to build in better locations where this isn’t acceptable.
Chain link may still be used in less visible areas, but often it will be in a black finish for better appearance. Low-maintenance black-aluminum pickets are an attractive option. Corner posts of brick or block can make the fence even more upscale.
These are just a few of the most common design elements we’re seeing in new projects. Many of these ideas aren’t unique to self-storage. For inspiration on your project, take a close look at new commercial properties, such as hotels, retail and professional offices, for ideas you can adapt.
As you plan your facility, consider not only how the custom features will impact your budget, but how they could affect your timeline. Consult your building manufacturer early in the design process to discuss which features can easily be integrated into a building compared to those that may require some custom engineering or outside architectural assistance.
Steve Hajewski is the marketing manager at Trachte Building Systems, which designs, manufactures and erects a full line of pre-engineered and customized steel self-storage systems, including single- and multi-story, portable storage, interior partition and corridor, and canopy boat/RV. He also owns a self-storage facility in Wisconsin and is a frequent contributor on Self-Storage Talk, the industry's largest online community. For more information, call 800.356.5824; visit www.trachte.com.
About the Author(s)
You May Also Like





