Develop a Self-Storage Stunner With These Creative Architectural Designs and Materials
A self-storage development that lacks visual appeal likely won’t find favor with planning boards, particularly in places that have design restrictions. To gain acceptance—even enthusiasm—about your project, consider incorporating these architectural designs and materials.
July 19, 2023
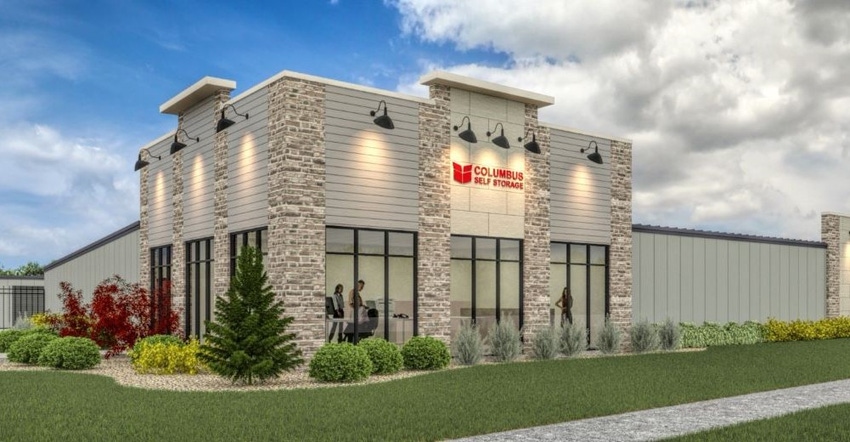
Nothing sinks the heart of a self-storage developer like an architectural-review board. They’re notorious for applying regulations that don’t always translate successfully to storage buildings. However, upscale finishes do have a place within our industry, and it’s common for successful builders to use a variety of features to differentiate their properties. Just as with the hotel industry, great curb appeal supports higher occupancy and premium rental rates.
Following are some designs and materials that add visual appeal to a storage site. Before using them, check manufacturer guidelines and work with your building supplier to ensure you have the required framing and foundation in place.
Exterior Walls
Adding genuine masonry to the exterior of a self-storage building is one of the oldest ways to improve appearance. Unfortunately, brick, block and stone can be costly, not only for materials and labor, but because their weight will often require a stronger foundation. They have the potential to add a significant impression of quality, but can sometimes look dated.
Artificial materials—often made from fiber-reinforced cement—are less expensive than the natural ones they emulate while providing an upscale appearance. They’re generally lighter and thinner, too, making for easier installation and less foundation expense. But if your city is requiring brick or block, the faux finishes may not satisfy the review board, no matter how stunning the project looks.
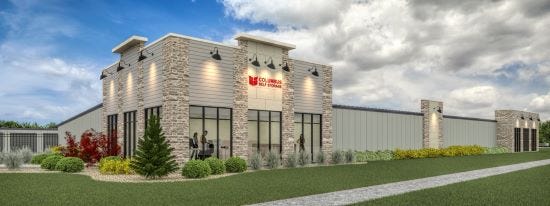
Columbus Self Storage in Columbus, Wisconsin, created this rendering
for the plan commission. It shows fiber-cement simulated brick, block
and wood on a climate-controlled lean-to building that uses a varied-height
parapet wall to highlight the office. Gooseneck lighting and large windows
add interest to the façade.
For climate-controlled self-storage projects in areas subject to 2015 and later energy code, continuous foamboard insulation is generally required. Interlocking sandwich panels are coated with steel, often with concealed fasteners. They come available in a variety of textures and colors, often with a stucco appearance. They can be installed vertically or horizontally to achieve a variety of looks.
Some cities simply rule out corrugated-steel panels or require concealed-fastener systems. Your building supplier may be able to supply various profiles to meet these requirements. A board-and-batten profile is an example of a heavy-gauge, concealed-fastener panel, which is an economical way to achieve a custom appearance with a maintenance-free finish.
Roof Materials and Pitch
In recent years, most large self-storage projects have moved toward using lower-pitched roofs that are standing-seam or even rubber (also known as “built up” or thermoplastic polyolefin); however, higher-pitched roofs remain more popular in rural areas. A developer that goes for a higher pitch is likely to go with a painted finish, as the roof is more visible. To offset the additional cost, they may choose a screw-down roof.
High-pitched roofs do have a more conventional attractiveness. However, the extra cost doesn’t effectively translate to useable space or command premium rent. In snowbelt areas, these roofs can even cause a hazard when snow slides off onto driveways or tenants. Snow blocks should be used in these situations.
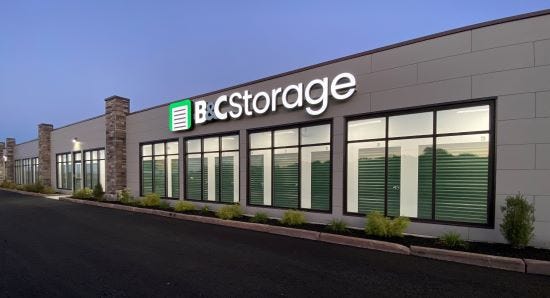
B&C Storage in Camillus, New York, shows an illuminated hallway behind
windows to showcase the business to drive-by traffic. The project features
fiber-cement faux stone panels, along with some contrasting, vertical
faux-stone elements to break up the wide building.
Roof Lines
If there’s one thing your city generally doesn’t want to see in a self-storage building design, it’s a giant, featureless box. Requirements dictating variations in your roofline or jogs in exterior walls are increasingly common and a simple way to avoid that look. However, this adds cost and often reduces rentable space in the building.
Parapet walls, which extend beyond the height of the rooftop, can be a cost-effective way to add significant visual interest. If the roof is sloped to drain to the open side, these walls can cover up to three sides of the building. They can also vary in height, and can be combined with various exterior treatments. An additional benefit is they can hide mechanical equipment or an otherwise unattractive roofline. If a parapet wall is an acceptable way to create the illusion of a varied roof, it’s often a preferable choice.
Self-storage properties tend to consist of long, wide structures. A tower at the entrance is another way to dress up the roof line. It not only highlights the office or entrance, it can serve as a focal point to carry the company logo. It packs visual punch but can be costly. It often includes a hipped roof with a unique roofing material, overhang or decorative brackets. Adding a two- or three-sided parapet in a strategic location can simulate the appearance of a tower without the structural components and expense.
Windows and Doors
The windows on self-storage buildings can be decorative and functional. As the industry has matured to include more elaborate offices, large, commercial, storefront-style windows and doors have become the norm. While more costly, these are longer-lasting and convey a professional appearance.
Large banks of windows are also popular within climate-controlled properties as a way to showcase rows of roll-up doors in a hallway. This is an effective marketing technique that creates highly visible doors even in communities where they otherwise aren’t allowed.
Some communities require windows (which can be false or blacked out from behind) as an architectural feature. Using these on an end wall facing your street is a reasonable way to add curb appeal.
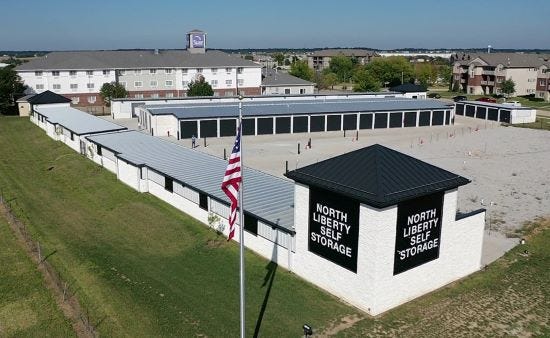
North Liberty Self-Storage in North Liberty, Iowa, includes hipped roof towers
along with faux-stone façades, false windows and a jogged exterior wall.
Other Exterior Fixtures
In addition to choosing attractive finishes, pay attention to lighting throughout the site. Leverage it to highlight signs or design features of the building. The right lights can keep your curb appeal front and center all night long. Just be aware that some cities may enforce dark-sky rules, which will require cutoff fixtures to mask light pollution, or motion-sensor fixtures or timers.
Landscaping is another important aspect of your curb appeal that a review board may require. Some boards use a point system to allow developers some flexibility in how they design their landscape plan. This investment is typically a cost-effective way to boost your property’s image.
Consider Placement
While planning, consider where you’ll put your various architectural features. Your office or front kiosk is often the primary area of focus, while the storage buildings may have minimal premium finishes to tie them all together. Blank endwalls or back sides where there are no doors are prime locations for upgrades. You want to avoid applying any finishes to the unit door jambs, as they’re vulnerable to tenant damage and should remain as easy-to-repair steel components.
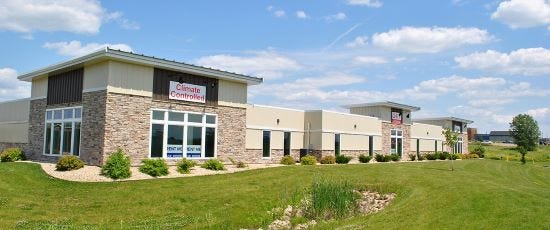
Secure Storage in Waunakee, Wisconsin, features varied roof heights, jogs
and finishes. The remainder of the site consists of standard design buildings
that continue the theme on the endwalls.
When considering your self-storage site design, look around your community at other commercial projects to observe how these features are combined to create a positive impression. If you’re working with an architect, share photos of buildings that inspire you. Pay attention to overhangs, decorative brackets and other seemingly minor details that combine to create a big impact.
First impressions really do matter, not only with planning boards but with customers. Your investment is building a site with quality design and materials should pay off with higher income and faster lease-up.
Steve Hajewski is regional manager for Trachte Building Systems, which designs, manufactures and erects a full line of pre-engineered and customized steel self-storage systems, including single- and multi-story, portable storage, interior partition and corridor, and canopy boat/RV. He’s also a partner of three facilities in Wisconsin and a frequent contributor on Self-Storage Talk, the industry's largest online community. For more information, call 800.356.5824.
About the Author(s)
You May Also Like





