Maintaining Self-Storage Structural Integrity: Restoring the Extra Space Facility in Chicago
Though historic buildings enjoy new life when converted to self-storage, the wear and tear older structures have endured often necessitates future repairs. In this case study, read about an extensive concrete-restoration project at an Extra Space Storage facility in Chicago. The business even managed to remain open and fully operational!
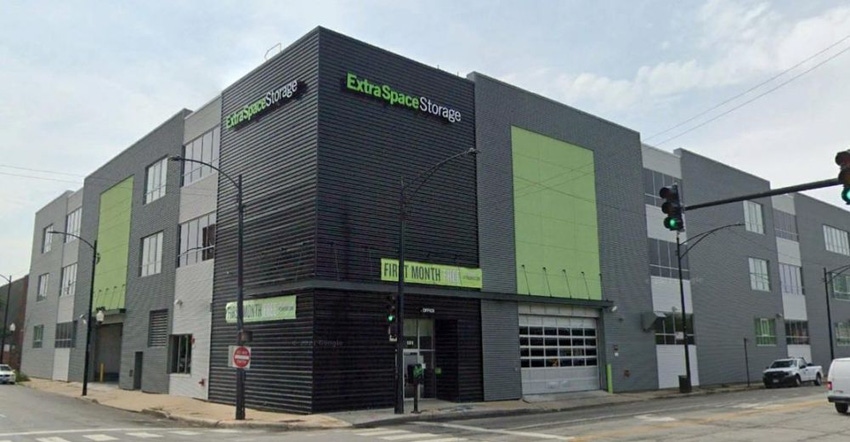
Originally built in the early 1900s, the Extra Space Storage building at 601 W. Harrison St. in Chicago was once used to store delivery trucks used by the “Chicago Tribune.” By 2020, the historic structure had experienced decades of wear and tear and was showing signs of concrete deterioration.
Comprising three above-grade levels and an on-grade basement with approximately 198,000 square feet of total floor space, the facility was constructed with 14-inch-thick, conventionally reinforced slabs and 5-inch-thick concrete ramps to allow vehicle access to all floors. Structural engineers determined repairs were necessary in numerous areas, according to Pete McDaniel, senior program manager of construction and property development for Extra Space.
The owners hired my firm in December 2020 to address slab-underside concrete repairs throughout the facility plus slab-topside repairs on the ramps and parking surfaces. After collaboration with Chicago-based architecture and engineering firm Klein & Hoffman Inc. and Indianapolis-based RJP Consulting Group, we completed the project in June 2021. Extra Space even challenged us to complete all the work without closing the site or impacting customers. Following are the details of the project, including challenges and how they were handled.
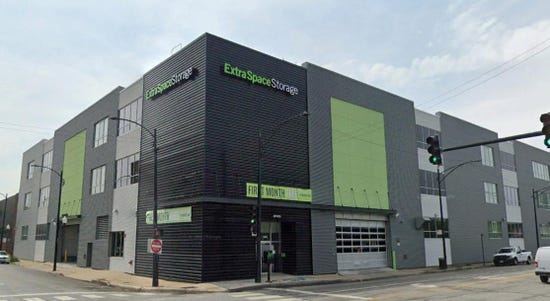
The Harrison Street Extra Space Storage in Chicago
Scope of Work
All repairs were expected to be partial-depth only; however, due to the severe deterioration of the concrete and failing mends from previous years, some areas required full-depth work. More than 50 fixes were made around the site. Once the concrete work was completed, we applied a traffic-bearing membrane to all vehicle-traffic surfaces (approximately 22,000 square feet), and the underside repairs were painted to match the adjacent concrete. The final project totals were as follows:
Topside partial-depth repairs: 3,600 square feet
Full-depth concrete repairs: 2,250 square feet
Underside partial-depth concrete repairs: 2,300 square feet
Galvanic anodes: 1,800
Supplemental dowels added: 700
Supplemental rebar added: 8,300 feet
Challenges
The crew faced several challenges while repairing the facility, which continued to operate at near full capacity. Since most of the fixes were made around occupied self-storage units, we built elevated work platforms to access each area, with repairs using the form and pump method. All work sites had full enclosures to contain any dust or debris and keep employees and tenants safe.
The job was also phased to preserve facility access. Though the crew endeavored to minimize disruption, in some places where large, full-depth repairs were necessary, the storage units had to be vacated. This process took 60 days (a 30-day notice, with 30 days to relocate), so constant communication with facility management was necessary to keep the project on schedule. Work was expedited to minimize the time units were offline.
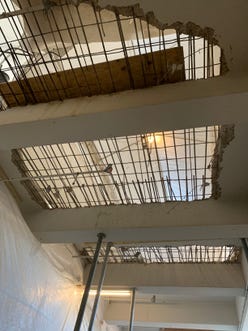
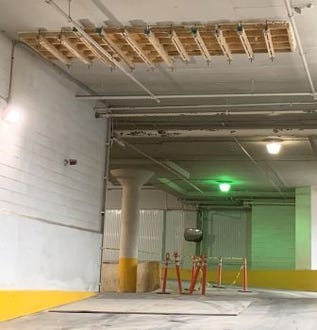
(Top left) Full-depth repair openings at interior vehicle-access ramps
(Top right) Suspended formwork above interior vehicle-access ramps
Several other contractors were working on site at the same time as this restoration, focusing on roof replacement, façade and window upgrades, and a locker-stall reconfiguration. Constant coordination was necessary to keep each project on schedule and ensure the work sequencing was correct. In some instances, we modified our crew’s timeline so other contractors could address their scope of work and keep things on target.
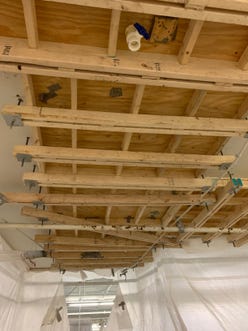
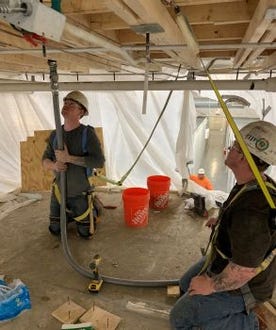
(Top left) Extensive suspended formwork above active storage units
(Top right) Overhead concrete repairs performed using form and pump method
Despite the above obstacles, the restoration was a success. In fact, it received the “Project of the Year” award from the Chicago chapter of the International Concrete Repair Institute last year.
Steve Genovese is senior branch manager for the Chicago location of St. Louis-based Western Specialty Contractors, which specializes in masonry and concrete restoration, waterproofing, and specialty roofing. The company has 30 branch offices nationwide. Steve joined the Western team in 2006 and assumed his current role in 2016. He has a bachelor’s degree in construction management from Illinois State University and an associate degree in arts from Triton College. To reach him, call 773.638.5206; email [email protected].
About the Author(s)
You May Also Like





