Adaptive Reuse in Self-Storage: The Case for Conversions and Requirements for Success
There are many retail outlets, offices, warehouses and other commercial buildings sitting vacant today, and converting them to a self-storage use is a growing trend. There are many advantages to this development type, but also important factors of which to be aware. Find out what they are and how to succeed with an adaptive-reuse project.
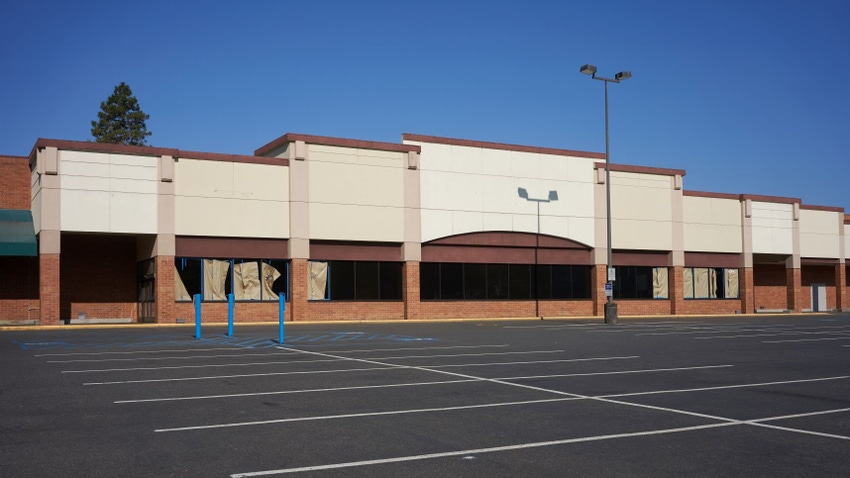
There are many types of vacant buildings in the world that have the potential to become self-storage facilities. When these structures change their use, we call it a “conversion.” The reasons behind these projects are simple, though different than you might think.
Is it cost? It must be cheaper to fill an empty building with storage units than to start from the ground up, right? Not really. If the structure you plan to convert is functional with a usable roof, HVAC system, doors and fire sprinklers, then you’re going to pay a pretty penny for the real estate, which might be equal to or even greater than ground-up construction. If it doesn’t have those things, you’re going to have to purchase and install them.
So, then, it must be easier to execute a conversion. Well … technically, with demolition, structural reinforcement and other unforeseen issues such as environmental cleanup, that isn’t always the case.
Then why attempt this specialty type of self-storage development, you ask? In my experience, there are three main reasons: better location, faster time to market and shorter time to approval from the local authorities. Let’s look closer at these factors as well as building requirements for adaptive reuse development and how to plan for future growth.
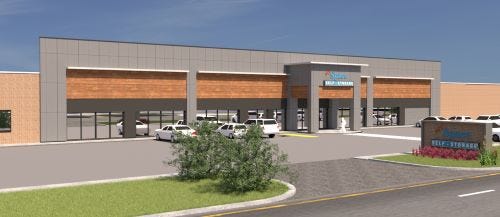
A rendering of MySpace Storage in Lansing, Michigan, which is
being converted from a former grocery store
When Conversion Makes Sense
Successful conversions of existing buildings to self-storage usually begin with older retail, industrial or office structures that have become unwanted by their intended users. Over time, development went on around them, and much of that growth was likely residential. In other words, self-storage demand eventually sprouted up around the building.
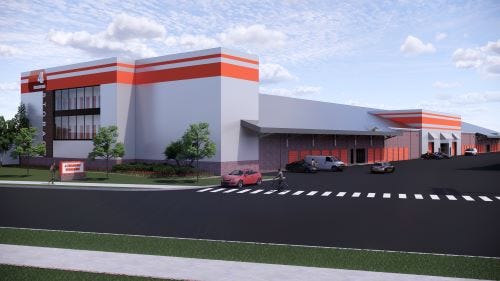
A rendering of the newly opened Public Storage in St. Clair Shores,
Michigan, which was converted from a former tennis club
Sometimes your prospective site will have a hefty price tag. You might even be in competition with people wishing to turn it into swanky lofts or a nightlife venue. Still, conversion is often a much faster way to get self-storage into a desired area than building a new structure. Less entitlement and construction can shave a year or more off the development timeline.
In some towns, self-storage development is often met with resistance from the torch-bearing villagers and city commissions, especially when it’s close to business or retail zones. Potential conversions, on the other hand, often considered to be eyesores by the neighbors, are treated inversely. In fact, they’re almost unfairly helped through the litany of regulatory approvals.
It’s simple: People don’t like change. You’re offering to keep that old brick warehouse or neighborhood staple. It may not be suitable as an office, retail establishment or residential unit because it was originally built with parking for a few horses! Other uses are impractical, but it’s a perfect candidate for self-storage. The city would rather not tear down a nice, old building and replace it with a fast-food drive-thru.
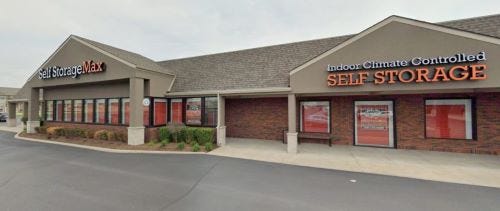
Self-Storage Max in Washington, Michigan, which was converted
from a grocery store
Perhaps officials and community members wish it could be more, but they eventually understand that self-storage will create very little traffic, noise, odor or impact on existing services and utilities. Often, they even look the other way on the prohibition of self-storage in the district and, voila! No political battles. You get a site in the center of town; you save a year of development time; and you’ll be positioned to charge top rates to your new customers.
Some would say self-storage conversions are also environmentally wise. You’re repurposing old buildings rather than razing them and dumping the refuse into a landfill. You’re helping to conserve open land for other important projects and uses in the cities while bringing self-storage closer to the end users, saving them on the cost of fuel and travel.
Structural Must-Haves
When identifying prospective structures for self-storage conversion, there are factors other than location, building price and condition to consider. If the prospect has more than one level, the upper floors must be strong enough to carry the load of storage units. Many buildings meet this requirement, and most can be reinforced, but you’ll need a structural engineer to perform a study.
In addition, the ceiling heights must be 10 feet clear to facilitate the installation of lights, sprinklers and HVAC ducts. If you’re looking at an old grocery store or high-bay warehouse, 20 feet is suggested so you can double the rentable square footage with a mezzanine. Floor slabs are almost always thick enough to carry one level of mezzanine without additional footings. Again, you’ll need to engage a structural engineer.
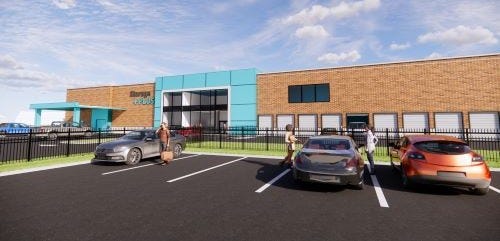
A rendering of Taylor Secure Storage in Taylor, Michigan,
which is being converted from a former racquetball club
Sometimes, I hear the objection that a retail plaza feels like the wrong place or type of building for self-storage, and developers will be turned off. However, after successfully converting indoor tennis clubs, K-marts, corporate office towers, meat-packing plants and car dealerships, I can assure you that as long as the customer experience is friendly, bright, safe and intuitive, what the building once was is irrelevant to tenants.
Future Plans
The last thing to consider when converting a building to self-storage is future expansion. Old buildings often have extra land you don’t need for parking. Most times, additional stormwater requirements are waived for adaptive-reuse projects, too. This space can therefore accommodate vehicle storage, drive-up units and maybe multi-level, climate-controlled storage. You could even sell commercial sublots.
The only caution here is that once you ask the city for new construction along with the conversion, you’ll extend the entitlement time and add a layer of politics. It’s a game-time decision. Perhaps wait and add that work to the mix later. You can always pursue the expansion after you’re open and successful.
If you want to get to market faster, avoid toxic politics during entitlements and nestle your self-storage facility closer to potential tenants, a conversion project is likely in your future. Maybe you’ll find a unicorn that even makes the economics stronger than those of a new build!
Peter Stuhlreyer is chief architect for Designhaus LLC, which provides professional architectural services as well as interior and landscape design to self-storage and other business sectors. He’s been the architect for more than $250 million worth of commercial and residential construction. For more information, call 248.601.4422 or email [email protected].
About the Author(s)
You May Also Like





