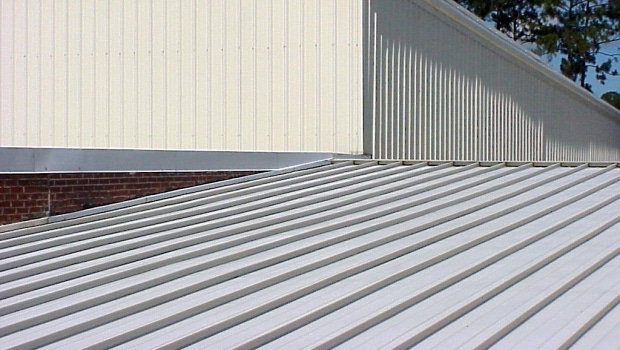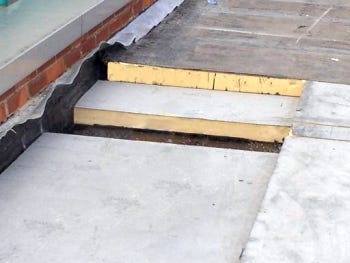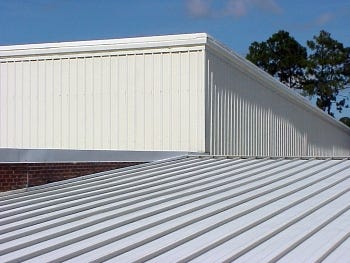The 4 Tenets of Self-Storage Roofing
A self-storage facility’s roof system is a critical part of keeping tenants’ belongings safe. When adding a new roof or sustaining an existing one, operators should consider these four tenets: good design, quality materials, proper installation and regular maintenance.
September 19, 2014

By James R. Kirby
No self-storage operator really enjoys thinking about his facility roof. He just expects it to keep tenants’ goods dry and perform for a long time. However, the roof is an extremely important asset.
How does the roofing industry suggest you think about this vital building component? Whether you’re building a new roof or sustaining an existing one, there are four tenets to consider: good design, quality materials, proper installation and regular maintenance.
Good Design
Good design starts with knowledgeable and experienced roofing professionals. Contractors, manufacturers and consultants understand roof systems and are great sources of information. A high-quality system is designed with a number of key components and features.
First, a roof system should drain quickly. Water shouldn’t pond at drains, mechanical units, skylights or in the field of the roof. While roofs keep water out, they’re not intended to hold it for any period of time. Getting water off a roof quickly is best leak prevention.
Roofs should also be resistant to fire, wind and impact (e.g., hail). In fact, these are mandated code requirements.
Most roof systems provide Class A fire resistance, which is the highest. (There are also Class B and C ratings.)
Location and building height are key factors for wind resistance. Corners and perimeters are the first line of defense against wind damage.
Impact resistance varies based on roof materials and composition. Inclusion of a rigid cover board directly under the membrane provides improved resistance for membrane roofs. Metal roofs are inherently impact-resistant, although aesthetics may be compromised from blows. Granulated coatings and higher density improve spray foam’s impact resistance.
Most roofs need a quality insulation layer with high R-value, which is a measure of thermal resistance used in the building and construction industry and mandated by codes.
Rigid board insulation (e.g., polyisocyanurate or mineral wool) should be installed in multiple layers with staggered joints.
Thermal bridges—such as metal fasteners through all layers of insulation—reduce thermal resistance but may be necessary for wind resistance.
Multiple layers, staggered joints and no thermal bridges allow the insulation to provide the maximum amount of thermal resistance.
Metal roofs commonly use batt insulation with thermal spacers at panel-attachment locations to prevent compression of the batts.
Spray-foam insulation doesn’t have joints and adheres to the surface on which it’s sprayed.
Some roofs should include vapor retarders and/or air barriers to prevent energy loss and potential damage from wetting. Location, construction types and building use are key factors when determining the need for these items.
A roof also needs a solid deck to support the components and keep it from deflecting and deforming from rooftop loads, such as rain, snow or maintenance personnel.
Quality Materials
There isn’t a “best” roof. If there were “one best roof,” there would be far fewer roof-system choices.
Quality low-slope roofs can be asphaltic-based—built-up or modified—single-ply consisting of ethylene propylene diene monomer, thermoplastic polyolefin or polyvinyl chloride, and have structural metal panels or spray-polyurethane foam. Quality steep-slope roofs can be made of asphalt shingles, clay or concrete tiles, slates, wood shakes and shingles, and architectural metal panels and metal shingles.
Quality materials come from reputable manufacturers who stand behind their goods, and there are varying types of similar products. For example, a manufacturer might sell three thicknesses of the “same” single-ply membrane, or the “same” asphaltic-based membrane with and without granule surfacing.
Roofs shouldn’t be viewed as mix-and-match components but as complete systems. Fire, wind and impact resistance are determined by testing, and tests developed by ASTM International, FM Global and Underwriters Laboratories are commonly used to classify roof systems. Component substitution may invalidate a roof’s classification. Chapter 15 of the International Building Code and Chapter 9 of the International Residential Code provide minimum requirements for roofs on commercial, industrial and residential structures.
Proper Installation
Experienced and knowledgeable roofing contractors are important for a successful installation. Most manufacturers have authorized contractors who understand the nuances of installation for specific products. Following manufacturer recommendations for construction details is critical to long-term success and implementation of the warranty. If a designer provided a set of details for installation, an authorized contractor should follow them and be able to determine if there are conflicts between the manufacturer recommendation and design drawings.
 Most states require a permit for re-roofing, and all states require one for new construction. Pulling a permit means the roof should be installed per code, but it doesn’t mean the building department will inspect the roof during installation. Often this is a resource issue for building departments. Using a roof consultant for quality assurance during design and installation can be beneficial.
Most states require a permit for re-roofing, and all states require one for new construction. Pulling a permit means the roof should be installed per code, but it doesn’t mean the building department will inspect the roof during installation. Often this is a resource issue for building departments. Using a roof consultant for quality assurance during design and installation can be beneficial.
Regular Maintenance
Roof maintenance is the responsibility of the building owner. A manufacturer can provide a long-term material warranty, and a contractor can provide a one- or two-year workmanship warranty; however, without regular biennial maintenance, warranties may be voided and long-term performance is often compromised.
A building owner is smart to establish a long-term service contract with the installing roof contractor. Regular maintenance often means finding and repairing small problems before they become large, expensive ones.
 A building owner also controls who steps onto the roof. Non-roofing trades may unintentionally damage an existing roof or use it as a platform for work. Managing access limits unnecessary foot traffic and potential damage.
A building owner also controls who steps onto the roof. Non-roofing trades may unintentionally damage an existing roof or use it as a platform for work. Managing access limits unnecessary foot traffic and potential damage.
Is the lowest bid for roof replacement or a new build always the right choice? Considering life-cycle costs (annual cost of ownership) instead of initial costs often provides the most successful and cost-effective roof over its life.
Your roof system is a valuable asset and shouldn’t be taken for granted. Consider the four tenets of roofing with long-term emphasis on biennial maintenance.
James R. Kirby, AIA, is vice president of sustainability for the Center for Environmental Innovation in Roofing. The organization developed RoofPoint, a voluntary, consensus-based, green-rating system that provides building owners and designers with a means to select nonresidential roof systems based on energy and environmental benefits. RoofPoint offers a document that can be used during the design, procurement, installation and maintenance phases to help ensure a long-term performing roof system. For more information, visit www.roofpoint.org and www.roofingcenter.org.
You May Also Like





