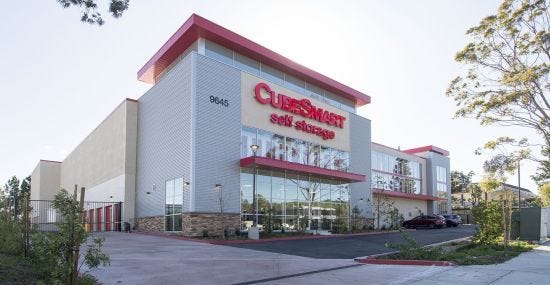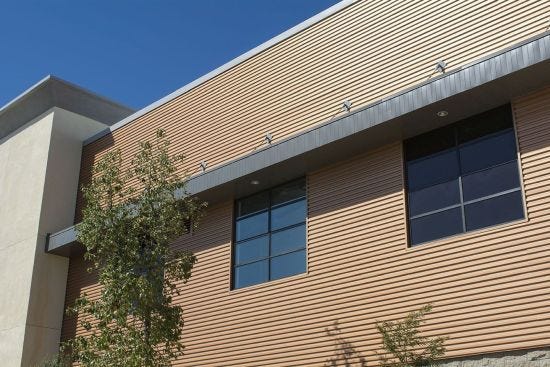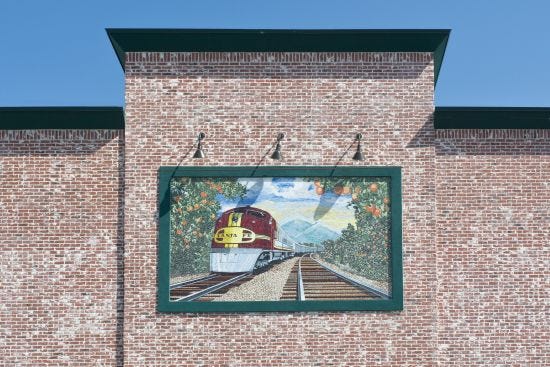Enriching Self-Storage Design With Urbane Building Materials
As jurisdictions continue to place restrictions on self-storage development, it’s critical that new projects are stylish as well as durable. Fortunately, there are many building materials to accentuate a facility’s best features and render a more sophisticated design.

Self-storage design has progressed tremendously. To trace its evolution, you need look no further than your favorite TV shows from each decade. An episode of “CHiPs” will likely show some “historical gems” from the early days. Fast forward to today, and a primetime drama might reveal a modern facility that could double as a high-end retail building by incorporating materials once thought to be too pricey for an “industrial” application.
As our industry grows, it becomes increasingly important for new projects to set themselves above the rest of the market. Despite the increasing number of online rentals, aesthetics remain an important factor in drawing clientele. In addition, jurisdictions have become more demanding around design requirements during the entitlement process. At a minimum, street-facing façades and offices are expected to present a high level of design that incorporates quality building materials. While sometimes expensive, tactful placement of these upgrades can benefit your self-storage business greatly.
Aesthetics and Durability
When designing your self-storage facility, it’s important to consider material durability to cut down on maintenance and extend the facility’s lifespan. Incorporating concrete, block, brick and other similar materials is a great way to ensure longevity. Historically, builders have used concrete block. Available in various colors and textures, it’s a relatively inexpensive way to add visual interest without sacrificing resilience.
We regularly see block combined with metal framing and exterior finishes of stucco, metal panel and EIFS (exterior insulation and finish systems). Jurisdictions often restrict the use of block, however, forcing project teams to come up with viable economic solutions that can meet local requirements. Fortunately, there are a number of applications that can be used strategically to address the demands of the jurisdiction without breaking the bank.
There are now many variations on the market, with veneers and composites becoming higher quality by the day. Recently, we specified a veneer on a project that resembles weathered barn wood. From five feet away, it looks extremely similar; from 50 feet away (like the view from a right-of-way), you can’t tell the difference. By consolidating these materials in areas of high visual interest such as the office and street-facing façade, saving the cost of applying said materials to the entire façade, this thoughtful design approach served as a happy medium for the owner and the judicial powers that be.

A combination of glazing, stacked stone and corrugated metal at CubeSmart
in San Diego
Metal Cladding
Metal-cladding products have long been associated with the self-storage industry, usually with negative connotations. First-generation facilities can largely be identified by dilapidated metal siding that’s been TKO’d by Father Time. Fast forward to today, and we have a variety of high-end metal-siding options that have been widely praised by owners and city officials alike.
In most applications, the pricier metal-siding options have been used in only the most visible areas, such as the office and primary accent towers. However, stretching this type of material throughout the facility can prove to be beneficial from a durability standpoint.
In addition, insulated metal panels (IMPs) can aid in meeting the most stringent of energy-conservation requirements. While they’re quite a bit more expensive than standard metal panels, the long-term energy savings can be worth the investment, depending on the climate and product type. IMPs are a great way to kill many birds with one stone. Further complementing the energy savings are the various profiles and colors that can bring a unique aesthetic appeal to any office or façade.

A mix of corrugated metal panel, glazing and canopies at SmartStop
Self Storage in Chula Vista, Calif.
Glass
Carefully placed pockets of glass can add visual relief on long, unbroken expanses. While a number of jurisdictions have minimum glazing requirements that can increase a project’s budget, these banks of glass can also cut down on energy consumption with natural light and heat gain.
Aside from the environmental advantages, the glass (both spandrel and vision) lends credence to the retail aspect of self-storage. Spandrel panes can also be added to create more visual interest and design flare. Using glass in excess at the office brings an extra added element of security for new and existing clientele, too. Being able to see what one is walking into makes the space inviting and approachable.

A brick façade with ceramic-tile mosaic at Life Storage in Duarte, Calif.
Metal Awnings
Another element that proves aesthetically pleasing and functional is metal awnings, either prefabricated or constructed in the field. Serving as a widely appreciated method of breaking up building mass, awnings are about more than just looks. These durable components draw the eye to important aspects of the facility. We like to add them at office entries to frame and identify the leasing location for new tenants. They can include lighting on the underside for additional security and identification.
At loading areas, awnings provide shelter from the elements as well as signage to guide site traffic and circulation. In warmer months, those at building entries can alleviate power expenditures by shading the area and keeping the temperature envelope to a moderate level.
Keeping Informed
Building components are constantly being upgraded, and industry tradeshows and publications are a great way to stay informed of new applications and concepts. A carefully planned design can incorporate a variety of materials to bring added visual interest to a project while garnering praise from jurisdictions and owners. A clear understanding of what the municipality wants—sometimes an impossible task—will aid in directing the design team on how best to integrate newer approaches.
If upgraded materials are used correctly, the one-time cost of adding them can save money throughout the life of the facility. Inquire with your consulting team about any new products and how they might benefit your project. Using high-end components doesn’t have to break the bank if their implementation is focused and planned in a way that highlights important building features.
David Meineke is vice president of Jordan Architects, a design firm that specializes in self-storage, custom residential, hospitality, land planning, multi-family and retail projects. He has more than 14 years of experience in self-storage design and development. He’s a member of the national Self Storage Association’s Young Leadership Group. He holds a bachelor’s degree from the University of San Diego and is an associate member of the American Institute of Architects. For more information, call 949.388.8090; visit www.jordanarchitects.com.
About the Author(s)
You May Also Like





