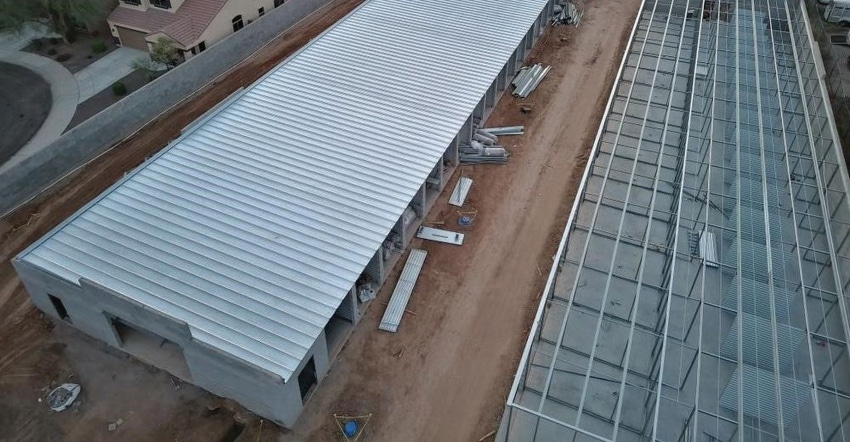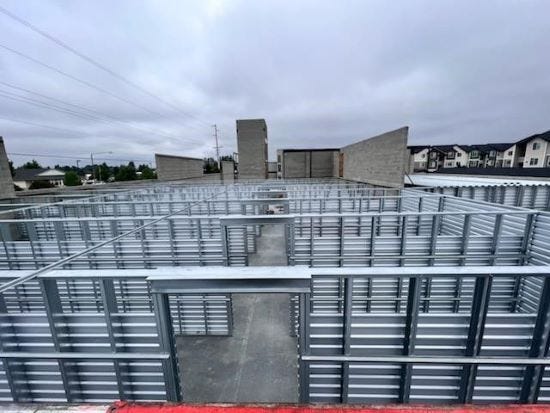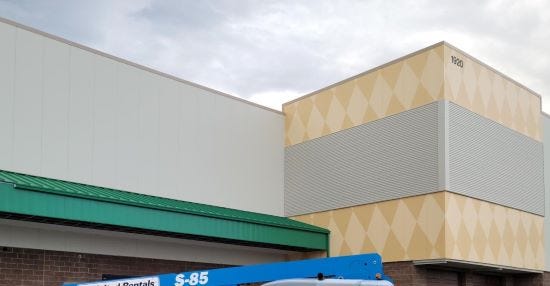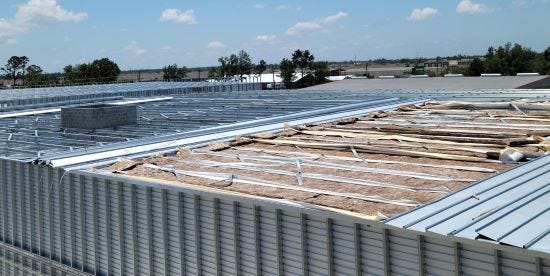Common Self-Storage Building Components: Steel Types, Metal Panels and Insulation
If you’re building a self-storage facility, there’ll be many decisions to make regarding components and materials. This article explores some of the industry’s most popular structural and exterior options and how local requirements may impact your choices.

When developing a self-storage facility, there are many important decisions to make. Among them are the types of building materials to use. You’ll need to make these choices during the design (pre-construction) phase of the project. While many will be based on your preferences and budget, some will be dictated by local building codes as well as municipal authorities who have the power to approve or reject your proposal.
Steel is predominantly used in the self-storage industry, so in this article, I’ll explore the various materials a steel contractor might include in their scope of work. Some will be chosen primarily for their look, while others are necessary for the building to be structurally sound. Though determining the aesthetics of a building may be more fun, the structural design is incredibly important. But the fact is, there are many ways to engineer a building to meet requirements.

Cold-formed steel framing
Types of Steel
There are two types of steel commonly used in self-storage building. The first is cold-formed steel (CFS), which is often used in framing. It’s a light-gauge metal that can be bent into different shapes for various functions. In the building industry, each piece of CFS is called a “member.” The use of the member and the code requirements will dictate the thickness, or gauge, of the steel to be used.
The 2022 International Building Code allows for multi-story buildings to be reach up to four stories using light-gauge framing. However, many jurisdictions haven’t adopted this code yet. Depending on where the project is, the code may only allow for up to three stories.
Structural steel is very different from CFS. In this case, the steel is heated and other elements added for the preferred combination. To get the final product, the steel is manipulated into the desired shape while it’s hot. The results are rigid and much heavier than CFS members. They’re thicker and provide structural support that can’t be achieved with light-gauge steel.
Structural-steel members can be implemented into a self-storage design to provide additional support when the span is too far for a light-gauge member. If the building has more stories than what’s allowed for using CFS, then a structural-steel podium on the lower floor may be required.

Insulated metal panels
Metal Building Panels
When designing the look of your self-storage buildings, there are several materials to consider. It’s quite common to use metal panels for the exterior walls and roof, but there are various kinds from which to choose. Some can upgrade the look of a property to give it that “class-A” feel.
Exposed-fastening panels. These are the most cost-effective option and commonly used for interior and exterior walls. In this case, the screw fasteners are visible, and there are several profiles from which to choose that vary in ridge height and spacing. Though this type of panel can be used for roof systems of enclosed storage units, it isn’t recommended. Over time, the metal will expand and contract, causing the sealing washer to deteriorate, which may lead to water intrusion. However, these panels are a great option for boat/RV-storage canopies.
Concealed-fastening panels. On these panels, the screws that fasten to the roof or framing are hidden, given the buildings a sleek, modern look. Again, there’s a wide variety of profiles from which to choose and many manufacturers. A widely used product in this category is the standing-seam roof in which the panels overlap using clamps. The overlap happens on the “leg” of the panel system. The panels either snap together or are mechanically seamed.
Insulated metal panels (IMPs). These provide the most diverse palette of finishes but come with a higher price point. IMPs are lightweight with an insulating foam core sandwiched between metal panels. What makes them unique is the variety of composite textures that can be used on the exterior. Options include everything from wood grain to stucco. Beyond their attractive look, they offer energy efficiency to reach the required R-value needed for insulating the building. Let’s dive into that in more detail.
Insulation
It’s very common for a steel contractor to include insulation in their scope of work because it’s the most efficient way to sequence the construction of the build. After all, if they aren’t planning to install the insulation on your self-storage project themselves, they’ll have to coordinate with another trade to get the job done. So, most likely, insulation will be on your estimate.

Batt insulation on a steel roof
Self-storage facilities that have a corridor system or are temperature-controlled are typically going to require insulation in their design, though the R-value may vary. This number identifies the level of resistance the material must allow for heat to come in or out of the building envelope. The value required will be determined by an architect, who will run a COMCheck, a commercial energy-compliance tool from the U.S. Department of Energy. Different areas, or zones, will have different requirements. If you construct a self-storage facility in one area of the county and go to build that exact structure in another zone, the insulation requirements may change.
There are a few types of insulation that might be incorporated into your design, but batt insulation, also known as blanket insulation, is the most commonly used in self-storage construction. Made of fiberglass or mineral wool, there are two main kinds:
Vinyl-faced: A vinyl layer provides a protective cover while creating a barrier against air and moisture. It’s common to see this type on roofs. Drive-up self-storage buildings aren’t required to have insulation, but a 2-inch vinyl-faced moisture barrier is recommended for the roof.
Unfaced: This is commonly used in the walls, sandwiched between the exterior metal panel and interior liner panel. Because none of this insulation is exposed, it isn’t vinyl facing isn’t necessary.
Some jurisdictions have code requirements for rigid-foam insulation. The type is compressed and has a higher R-value at a lower thickness than batt. For example, 6 inches of rigid insulation may have an R-value of 25.2, whereas the same amount of batt insulation may have an R-value of 19.2. Rigid is more expensive; still, there are times when the application is more favorable or simply required to build.
A Good Partnership
Again, most of these decisions are going to be made during the design phase of your project, and finding an architect and structural engineer with experience with self-storage is vital. If they aren’t familiar with our business, they could include elements in your project that are unnecessary or costly, both in time and money.
Another approach is to work directly with an industry steel contractor and ask them to provide you with a design-build estimate. Every builder will have specific design standards based on their experience. When gathering bids, it’s important to look at the specifications and make sure each contractor is using the same materials in their estimate. Even using a different gauge of metal can skew the comparison greatly.
Lastly, as you’re going through the self-storage permitting process, you may be required to change some material choice, or you may come across a better option that wasn’t originally considered. As alterations are made to the construction documents, be sure to update all contractors and suppliers, as they’ll need to adjust their bids, which could impact your budget.
Melissa Anderson is an account manager for Forge Building Co., which specializes in pre-engineered metal buildings for industrial and commercial applications. She has more than 20 years of experience in the construction industry. With an astute understanding of self-storage, she helps seasoned investors as well as those who are just beginning their journey with the construction of their first project. For more information, call 208.470.5368 or email [email protected].
About the Author(s)
You May Also Like







