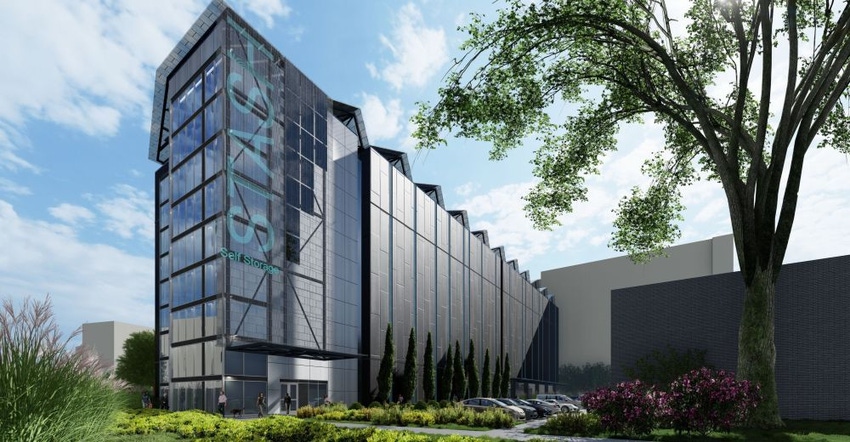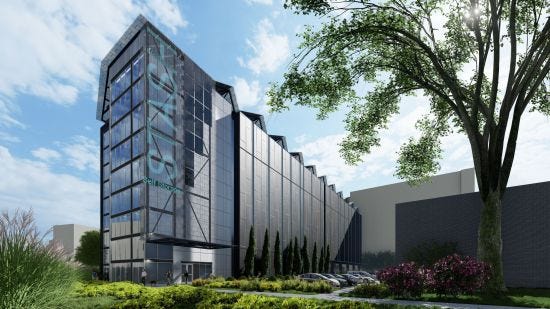Exploring a Mixed-Use Approach to Self-Storage Development
Self-storage architects and developers continue to battle the archaic perceptions many municipalities still have about our industry. To gain better access to urban locations, some are exploring a mixed-use concept that combines storage with retail and other uses. Read on to see whether this approach might be right for our own project.

Across America, planning and zoning departments have created significant obstacles to the development of climate-controlled self-storage facilities. In fact, many municipalities still consider this building type as an industrial use rather than an ancillary service that supports residential growth. Why do they still have this archaic perception of our industry, and how can you as a self-storage owner or developer change this mindset? Learn about a mixed-use design approach that’s really making a difference.
How Did We Get Here?
In the early 1980s, self-storage mostly consisted of long, single-story buildings with brightly colored roll-up doors. They were constructed inexpensively and considered an industrial use, relegated to locations near airports, behind power centers or near military bases.
Then in the 1990s, land prices increased, and discerning Baby Boomers wanted their heirlooms to be better protected; so, multi-story, climate-controlled storage became popular. These buildings were allowed in more accessible locations. The architecture was basic, yet functional.
After the Great Recession of 2008, Millennials started entering the workforce. They wanted to live in urban locations, often in small, multi-family residence. They were most interested in creating life experiences, which meant they owned bicycles, kayaks, jet skis, snow skis, etc., but often lacked a place to store them. They needed convenient extra space near their homes, and self-storage became the infrastructure they needed to support this lifestyle.
As owners and developers sought prime locations for these new three- to seven-story facilities, architects had to convince planning departments that these buildings weren’t the same old “mini storage” of the 1980s. They had to demonstrate that self-storage could be successfully integrated into mixed-use developments where it’s functionally aligned with retail and other uses.
In many regions, zoning ordinances didn’t have a classification for this new project type and often barred it from prime locations. Neighborhood meetings could turn hostile due to the misconception that self-storage increases vehicle traffic and crime. To fight this fallacy, architects started to design “lifestyle storage” that could work as part of a mixed-use development.
This model supports the lifestyles of local residents, sitting storage side-by-side with retail, offices, restaurants and entertainment venues. The goal is to be a “good neighbor” by respecting the architectural vernacular and scale of the neighborhood. These facilities feature friendly façades and more windows. They engage the street with retail, restaurants or offices on the first floor. Parking is often to the side or rear of the building, or even underneath. Trees, wide sidewalks and benches provide pedestrian friendliness.

Stash Self Storage in Washington, D.C., which will include 202,000 square feet
of storage across nine stories, with parking below ground
Making It Work for You
This mixed-use approach has helped alter the mindset of planning officials, often allowing more developers and owners to build self-storage in prime urban locations. If you’re interested in pursuing a project of this type, keep these things in mind:
Compatibility: Make sure the project design is well-matched with the neighborhood and blends with the community architecture and landscape.
Functionality and efficiency: Access to the storage portion of the project should be easy and discrete. Facility entrances should not create any traffic challenges. Also, design the floor plates for maximum efficiency.
Flexibility: Ask yourself what this space could be repurposed to in the future if it ever becomes necessary. Could the structure convert to other uses?
I’m working on a self-storage project in Charlotte, North Carolina, where we’re converting a large parking structure that had become a spot for loitering and trash. The developer was looking for uses that could serve as amenities for residents and generate revenue. Lifestyle storage made a great fit. I expect this trend to become more popular as big-box retail centers adapt underutilized parking areas to green spaces and add new services to increase the character and charm of older shopping areas to attract customers.
What Comes Next?
What’s next for self-storage development? It’ll remain in strong demand as Generation Z enters the workforce and seeks urban locations to live. Older self-storage facilities will become obsolete and redeveloped. New facilities will become more mixed-use, with the integration of residential, retail, office, educational and entertainment components. Robotics will also become more common, allowing developers to obtain 25% more storage within the same cubic envelope and permitting users to retrieve their goods with a mobile app.
Developers and architects are still frustrated with the antiquated attitudes of many planning departments and zoning ordinances. But we’ve made great strides by exploring a more mixed-use approach. It’s taken vision, innovation and creativity, but a fresh self-storage model is paramount to meet the needs of a growing urban population. At the end of the day, the goal is always to develop a quality building that’s functional and a good neighbor.
Stephen Overcash is managing principal at ODA Architecture, inspiring “FUNomenal Design” for all projects including master planning, commercial architecture and interior design. ODA has provided architectural expertise to clients for more than 36 years. It specializes in office, hotels, hospitality, lifestyle storage, mixed-use developments and interior spaces. To reach him, call 704.905.0423 or email [email protected].
About the Author(s)
You May Also Like





