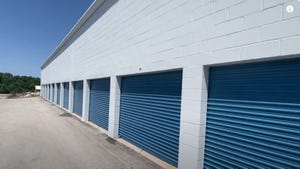Improvements in materials and construction techniques can vastly enhance a new boat/RV storage facility or help make an existing one competitive.
September 28, 2008
Materials and construction techniques are always improving, but not all are suitable for a boat/RV storage facility. For example, tilt-wall construction works well for large-warehouse applications but may cause unique challenges for the design and construction of self-storage. Hence, any boat/RV-storage site must be thoroughly evaluated to ensure it will support the type of construction planned.
The Right Team
Your first assignment is to assemble an effective team to resolve all challenges encountered with your new construction. Select general contractors/builders based on experience with your designs and the technologies the site will require. The architect should be familiar with the exact mix of technologies and materials you intend to use, particularly when implementing cutting-edge systems. Mixing technologies doesn’t necessarily make for a workable match, so do your research before laying down the plans.

Make necessary changes to designs well in advance of the actual construction, otherwise plan on paying a pretty penny and rescheduling subcontractors frequently. Any change creates a ripple effect for other subcontractors in addition to the added costs.
Spacing and Site Use
To amplify space, some developers have toyed with angled spacing and narrower driveways, which don’t always work well in all applications, such as with concrete tilt walls engineered on a triangle-shaped site with irregular elevations. On paper this design may look fantastic, but in application risks must be considered to prevent escalating construction costs.

One solution is to cut the beams and re-fabricate supports to provide just enough space for custom-installed doors. Remember, the entry space will be shorter than the door opening because of the curtain on top and the rain lip at the bottom.
Wall Options
Concrete tilt walls are resilient, but it’s more difficult to drill through 4 inches of concrete than through thin metal, and construction costs increase if lights and cameras are included in the exterior. Fortunately, maintenance costs are reduced because tenants are less likely to run into concrete than steel.

Concrete imperfections can be covered with an attractive stucco finish, which can be messy when applied. Stucco blown onto a wall is under high pressure and will spray several feet. Overspray can land on doors, ceilings and walls. Once the stucco is dry, it’s hard to clean even with a pressure washer, so take precautions to protect surfaces before application.
Lastly, consider how temperature and climate affects the building. Concrete takes longer than metal siding to heat up and cool down. Will you have to compensate for the changes in your climate? Another suggestion: Caulk the seams between panels to prevent water from leaking in.
Unit Sizes
Most engineers design space sizes from the outside. Make sure you clearly identify space needs to your designer. For example, when designing a 15-by-60-foot space, the concrete tilt wall uses 4 inches, making the interior wall length approximately 58 feet, 10 inches. The unit will lose 4 inches for the door frame, plus 3 inches for the door rails. With the addition of two drive-through doors, a total of 14 inches is lost.
Door Openers

Make sure to work out the flaws in the design stage. Contractors need sufficient room for the door motor. In addition, they’ll need to ascertain the building has enough electrical power to run the motors, plus have a contingency plan for a power outage. Management will want to establish a procedure for maintaining the doors, as well as over-locking them in the event of nonpayment.
Fire Safety
Fire sprinklers are required in commercial buildings in most municipalities. They also help reduce insurance costs, but must be regularly maintained and tested annually. Discharge water that has been sitting in a sprinkler system for a year becomes stale and malodorous. When the system is flow-tested, the discharge looks like black ink and can stain concrete driveways. Consider installing drain pipes below the nozzle to handle the discharge, or use a hose adapter to divert high-pressure water into a storm drain.
Resident Managers

Before designing living space for resident managers, ask yourself if they should get paid overtime when they address tenant issues after normal operating hours. Are managers responsible for responding to alarms or possible break-ins?
In a perfect world, it is not always possible to plan everything to be low risk/high reward. But with careful design and the right mix of technologies and building materials, you can build a quality, cutting-edge facility at a reasonable cost.
Ed Heil is the manager of operations and security at Lake Havasu RV & Boat Storage of Lake Havasu City, Ariz. For more information, call 877.764.1961; visit www.lakehavasustorage.com.
Tarik Williams is the vice president of TLW Construction Inc., a self-storage and RV-storage general-contracting specialist. He is a member of the Arizona, California and Texas self-storage associations and a regular speaker at conferences of the Arizona Mini Storage Association. For more information, call 877.392.1656; e-mail [email protected].
You May Also Like





