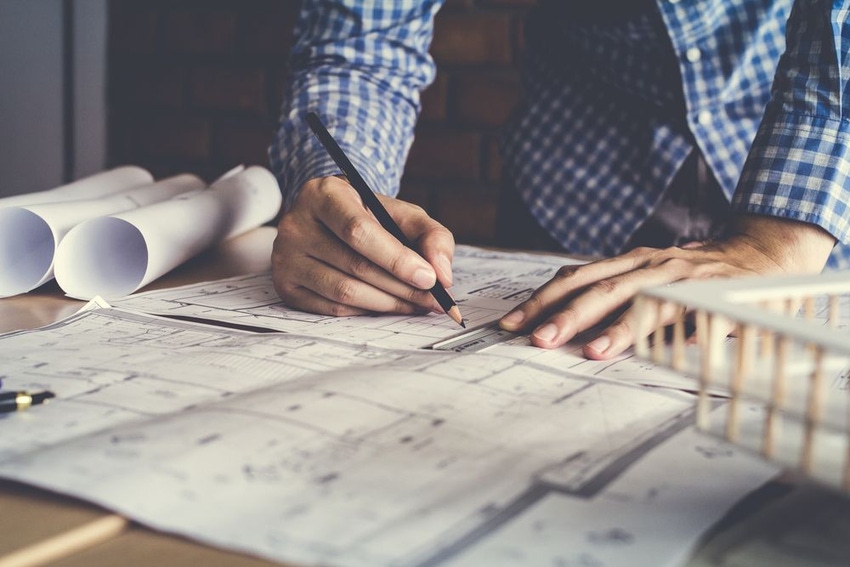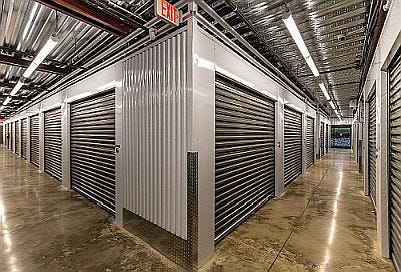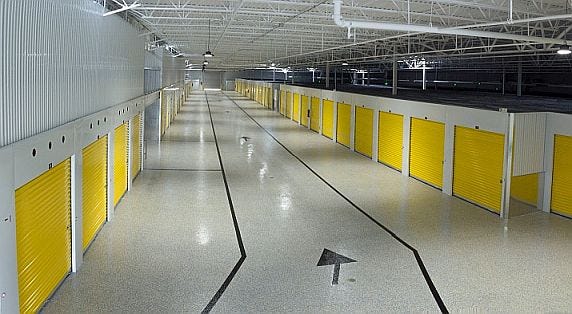There’s no “one size fits all” approach when it comes to designing the perfect layout for a new self-storage project. Keeping your market, customers and expected return on investment in mind will help you create the right plan.

Over the years, self-storage has proven to be one of the best commercial real estate investments. But while it provides an excellent return on investment (ROI), there’s a lot to consider when developing a project. What makes a good site layout? How do you choose the right building size and type? What’s the best unit mix? What’s the most sensible traffic flow? It’s also important to understand jurisdictional and civil-engineering requirements, construction costs, and how to properly apply a competition and customer-needs analysis.
The layout process can be daunting, so here are some tips to help you get started. Let’s dive in!
Building Size and Type
It may be tempting to build the largest facility possible with the greatest number of units you can pack onto the land, but this isn’t necessarily the best approach. The last thing anyone wants is to overbuild and sink more money into a facility than can be recovered in a reasonable time. In short, construct what you can lease. You can always expand down the line, either by building new structures on unused land or adding relocatable storage units.
Conducting a study of your competition and researching the type of storage that’s in demand in your area can help greatly in determining the size and type of buildings to use. For example:
If you live in an area with extreme temperatures, consider climate-controlled storage buildings.
If you live in an area with a lot of retirees or vacation spots, consider building large units for boat and RV storage.
If you’re in an area surrounded by business or industrial customers, consider a structure that’s heavy on 10-by-20 units and larger.
If your market has a lot of condos, townhouses or multi-family housing, focus on building smaller units.
Maybe you need to build vertically. As we see self-storage move into suburbs and dense urban areas, many developers are building multi-story structures to maximize space and minimize land cost. When the cost of land is high, building up allows you to spend less on a smaller parcel without losing rentable square footage.
As with a traditional single-story facility, you still need to understand your market, including consumer demand and competitors. Again, build what makes sense. Once you determine the right building size and type, you can look for ways to increase the number of units offered, plus add elements that’ll provide customer convenience. Not only will you increase your chances of leasing up faster, you’ll remain more competitive in the long term.
Unit Mix
Unit mix is a big piece of the puzzle. To maximize your per-square-foot rental rates, you need the proper assortment of sizes. The goal is to create a good mix aligned with local demand. For example, let’s say your market has a lot of Millennials looking to store kayaks, bikes or other adventurous toys. These don’t require a lot of space, so you’ll want to focus on a range of smaller units. Try adding a variety of sizes to get the most out of your facility. After all, if you don’t have what people need, they’ll turn to your competitors.

A smart way to maximize rentable square footage while diversifying your unit mix is to add upper lockers. This is a particularly attractive option if you’re retrofitting an existing structure, such as a former retail or grocery store. If your ceiling height won’t allow for a full second story, you can try adding lockers above traditional units. Think of it this way: In most cases, that’s just unused space. Even if you price these units low, you’ll see revenue from space that would otherwise be wasted.
Traffic Flow
Traffic flow is an important consideration for any self-storage building, whether single- or multi-story. You want customers to be able to effortlessly enter the property and navigate quickly and easily once inside. Pay particular attention to loading and unloading as well as traffic flow inside and around the buildings.

To keep flow consistent, the minimum aisle width requirement by most zoning and building regulations is around 24 feet. If aisles are too narrow, it’ll be difficult to accommodate two-way traffic, safe parking and passing. Adding a covered or indoor drive-thru to your facility is a great way to improve flow and keep tenants out of inclement weather.
Seek Guidance
Many self-storage owners and developers make the mistake of thinking they can turn to just any architect or engineer to create an effective site layout; however, it’s crucial to rely on professionals with a wealth of industry experience. Having a trusted partner who’s well-known and respected in the business not only helps ensure you create the right site, they can be an invaluable resource from the design phase all the way through Certificate of Occupancy. They understand what it takes to get your project across the finish line and will make it a much smoother process.
Creating the layout for a self-storage project takes careful planning and consideration of the local market, consumer desires and, of course, the owner’s desired ROI. Taking these factors into account when you decide on building size and type, unit mix, and traffic flow will ensure a strong lease-up and long-term success.
Alan Campbell is vice president of estimating at Janus International, a manufacturer of self-storage building components and access technology. He’s been in the storage industry for nearly two decades. He and his team work with developers on ground-up projects, conversions and expansions as well as door replacements and unit remixes. To contact him, call 707.606.0822, e-mail [email protected], visit www.janusintl.com.
About the Author(s)
You May Also Like





