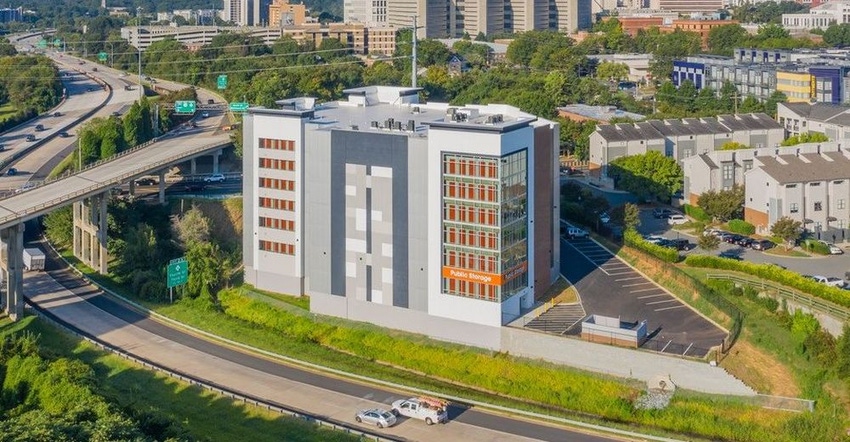As large parcels in urban areas become scarce for self-storage development, little lots become more attractive. To make them work, however, you probably need to build multi-story. Consider this advice for overcoming common challenges and making the most of your smaller footprint.

Over the past decade, climate-controlled self-storage has gained popularity in urban areas and transit-oriented developments (TODs), which seek to maximize the amount of residential, business or leisure space within walking distance of public transport. It’s also an integral component in mixed-use projects, where self-storage is combined with retail and other business types. But while there’s a need for storage in these locations, there are challenges to building there.
First and foremost, urban sites command higher land prices, driving self-storage developers to seek smaller parcels than they would in suburban and rural locations. The question is, how can you achieve the density necessary to serve the market and make profit while creating an architecturally sensitive facility that meets local design requirements?
The solution often lies in a multi-story project. Let’s look at how you can maximize a more compact lot while achieving your business goals.
Three Key Considerations
A multi-story self-storage project in an urban location can easily yield 130,000 square feet on a lot of .75 acres or less. When determining how dense or high to build, consider these three things:
Zoning and height regulations. Most urban locations and TODs embrace building height and density, so take advantage of this. Verify local restrictions by meeting with the planning director before you submit drawings. There are often exceptions, potential variances or a rezoning that may be available to create height and density or reduce setbacks.
Efficient floor plates between 18,000 and 25,000 square feet can easily yield more than 120,000 gross square feet in a five- to seven-story facility. If a height restriction is hindering the desired leasable area, consider building one level of underground storage, especially if the site has sloping topography. You can also consider a robotic facility, which allows you to build a very tall single-story structure. (See sidebar.)
Construction costs. To save money, don’t try to build too high. Keep your number of stories below what’ll trigger the use of a high-rise construction code. If you have to adhere to that code, it adds cost because of requirements around mechanical systems, fire ratings and building exits. Each state and jurisdiction may have its own code, but typically, you want to keep your self-storage facility to seven stories or fewer.
Community relations. When developing self-storage in an urban location, it can trigger anxiety in the community, especially when housing is nearby. It’s wise to respect the height, scale and architectural character of the neighborhood. Design your facility with appropriate materials, and include additional windows and architectural features. Ensure that any service areas are hidden from the street, and install additional landscaping. When appropriate, provide first-floor retail, restaurants or civic spaces, as this’ll help people embrace your project.
Other Helpful Insights
Here are a few other things to bear in mind when designing your multi-level self-storage. Many can work to your advantage.
Parking. Unnecessary parking wastes land and costs you money. Fortunately, storage has low parking needs. A typical facility only needs 10 to 15 spaces. Many zoning regulations require more, but it’s often negotiable.
If you can put your parking on the first level, beneath the storage units, it’ll help you maximize land coverage. Plus, covered parking is a great amenity for customers. You can use the management office and additional retail on the front side of the building to help screen the parking from the street.
Setbacks. The zoning regulations in most urban areas include setbacks of zero and “build-to” lines of zero to 5 feet. This allows you to maximize site use and engage customers at the street level. If the facility is in an appropriate commercial location, you can integrate retail, civic or office uses, or even restaurants on the first floor.
Corner or through lots. A small lot with frontage along two streets, or a street and an alley, has more density. One with frontage on multiple streets also provides ease of circulation for automobiles and service vehicles. “Pull-through” lots save valuable land by eliminating the need for onsite maneuvering of large vehicles.
Stormwater retention. Provide for your stormwater-management needs underground, in pipes or vaults. These should be under the parking area, if parking is separate from the building. If the site is extremely small and most of the lot is occupied by the building, consider putting a thin, deep vault under the sidewalk. Always verify stormwater requirements with the local engineering department.
As fewer parcels for self-storage development become available in urban locations, owners and developers should consider smaller lots and build multi-story facilities. Keep the above advice in mind, and your project will succeed!
Stephen Overcash is managing principal at ODA Architecture, inspiring “FUNomenal Design” for all its projects including master planning, commercial architecture and interior design. ODA has provided architectural expertise to clients for more than 36 years. It specializes in office, hotels, hospitality, lifestyle storage, mixed-use developments, and interior spaces. To reach Stephen, call 704.905.0423 or email [email protected].
About the Author(s)
You May Also Like





