The multi-story approach to building self-storage is gaining momentum, particularly when a developer is faced with a small parcel or complex topography. This construction type can come with challenges but also provides a number of unique opportunities. Read about the factors to consider.
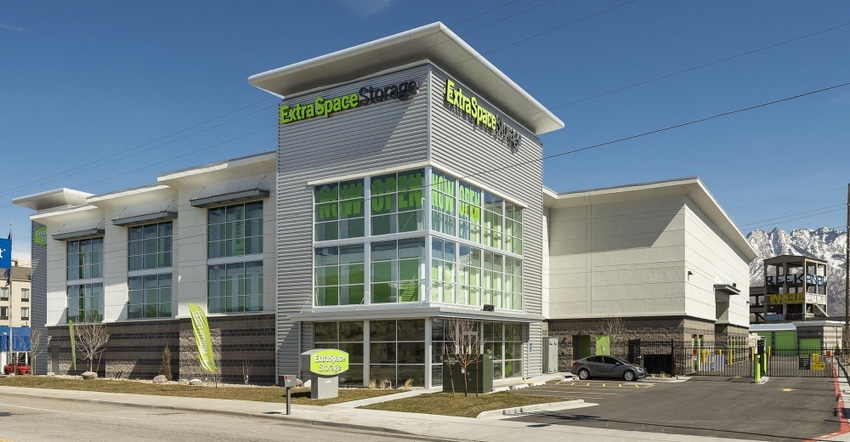
Once upon a time, multi-story projects were a last resort in the self-storage industry. First- and second-generation facilities were almost exclusively single-story structures on large acreage, typically hidden away on less desirable lots. Now, however, developers are pushing into urban centers and densely populated metropolitan areas in search of more financially viable projects.
While population in these regions is stable, the competition for land continues to be staunch. The few available parcels that are zoned appropriately for self-storage can present challenges, making it difficult for these often-expensive projects to pencil out. The solution, as one might imagine, is to go vertical with a multi-story application that provides the square footage and, hopefully, the financial padding to attract private and institutional investors.
There’s been a significant uptick in self-storage facilities being developed on less than 2 acres. Given the development standards of any given jurisdiction, the usable area may be drastically reduced with setbacks, landscape requirements and parking, among other variables. Some developers might pass on such an opportunity due to perceived limitations and their potential financial impact. However, a multi-story solution could very well yield an exceptionally well-performing asset.
There are even instances when a multi-story approach may be appropriate outside of an urban setting. In hot markets where existing competition is low and barriers to entry are high, the current trend is to build larger to stake a claim and extend lease-up projections. In this scenario, we typically like to combine the multi-story building with some perimeter single-story structures to screen the loading/unloading operations and provide additional drive-up units. This combination of product types has proven to be very successful.
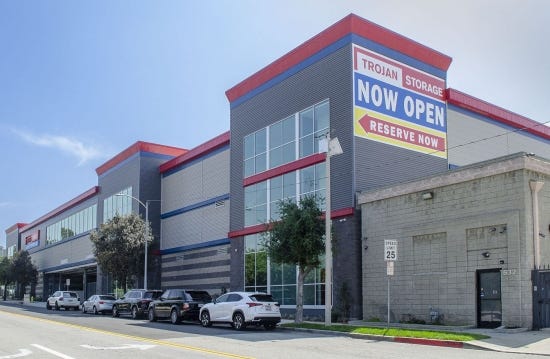
Trojan Storage in Glendale, California
Cost
While construction costs (and possibly also operations costs) will be higher on a multi-story self-storage project than a traditional single-story build, the achievable square footage will help offset some of them, especially in a densely populated area. For example, many jurisdictions have floor-area-ratio maximums and height limitations, but some don’t count basements in those calculations, so there’s an opportunity to make up some square footage below grade.
It should be noted that outside of increased construction costs, basement excavations produce a large amount of exports and some inherit unknowns. Close attention should be paid to soil and groundwater conditions as well as properties in areas with documented native or paleontological resources.
Topography
So, what happens when you don��’t have that ideal rectangular-shaped, flat parcel? Many self-storage developers may be discouraged by land with difficult topography, however, these opportunities shouldn’t be overlooked. When a site has landscape challenges, you can build around them with a multi-story structure that offers access on different levels. In addition to softening the street-front presence for the city or surrounding residential neighborhoods, this approach allows the freedom to relieve some of the exported soil from the site while benefitting from the natural insulation provided by having a level of the project partly below grade in a retaining condition.
When you have a building with elevators, there’s sometimes a need to discount units on the upper floors. But this can be alleviated when you have a multi-story building that allows drive-up loading and unloading on multiple levels. In fact, depending on the intensity of the topography, it’s possible to build a ramp-served, two-story facility that eliminates the need for elevators altogether. With buildings laid out in long rectangles, the short side usually accommodates a 10% ramp-up to gain access to the back. The building width can vary depending on the contours of the site. The result is a two-story structure that functions as a single story on each level, allowing you to charge full rates.
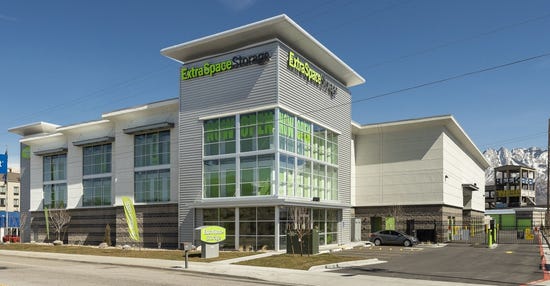
Extra Space Storage in Murray, Utah
Elevators
One of the greatest drawbacks—and consequent cost implications—of a multi-story development are the delays caused by elevator delivery and installation. Already a costly item, lifts can present major difficulties with scheduling as manufacturers continue to struggle with overwhelming demand. Most general contractors are aware of this and strive to adjust their schedule accordingly, but it’s an important aspect to keep in mind when projecting your facility-opening dates.
Parking
Perhaps one of the most attractive facets of self-storage from a jurisdictional standpoint is its low traffic generation. Across the United States, we see a wide range of parking requirements for this industry. Some cities understand that a facility only needs a nominal number of spaces to function; however, many still demand an excessive amount of parking. No one wants to be forced to provide 40 stalls for the 10 cars that’ll be on site during peak hours.
When parking becomes an issue at a multi-story site, we’ve found success by designing the parking and loading area at grade along with the elevators and office and, if lucky, some drive-up units. While not ideal, this approach can solve the problem and still allow for easily accessible storage on upper or lower floors.
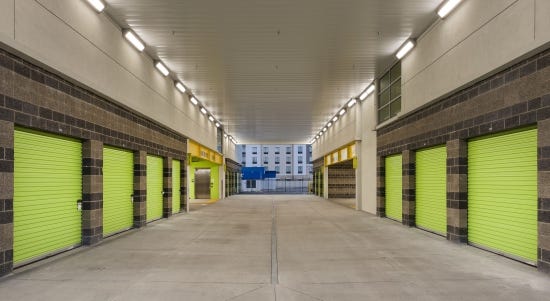
The drive-thru at Extra Space in Murray, Utah
Loading/Unloading Areas
Another hurdle that can be challenging in a multi-story self-storage development is customer loading and unloading. Depending on the climate and a jurisdiction’s requirements, we try to provide a covered area that creates a warm, inviting atmosphere while providing shelter from the elements. The benefits are two-fold. Not only does the tenant get relief from the weather, the elevators are placed closer to the center of the building. This is vital, as one of the common mistakes we find from a design standpoint is excessive travel distances for customers.
While each self-storage operator has their own preferences, we typically try not to exceed a 160-foot door-to-door travel distance. This can be challenging since most multi-level facilities have large footprints.
The end goal of most developers is to minimize the number of elevators, in part to minimize cost and maintenance. This makes the placement of loading areas critical. While centralizing the elevators can certainly be beneficial from an operational standpoint, it’ll also add to your construction costs.
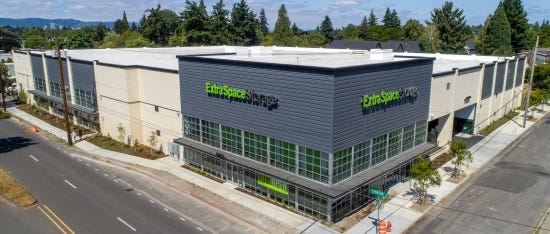
Extra Space Storage in Portland, Oregon
An Upward Path to Success
While single-story buildings will always be a self-storage staple, the increasing sophistication of this industry is opening opportunities for new product types and creative solutions. The multi-story approach has increased in popularity over the years in answer to some site challenges. But before considering this strategy, check with your chosen design professional to understand the constraints and code restrictions that’ll impact your project. Ultimately, the property dictates the design, and multi-story gives developers and owners another way to produce a successful facility.
David Meinecke is vice president of Jordan Architects, a design firm that specializes in self-storage, custom residential, hospitality, land planning, multi-family and retail. He has more than 14 years of experience in self-storage design and development. A member of the national Self Storage Association’s Young Leadership Group, he holds a bachelor’s degree from the University of San Diego and is an associate member of the American Institute of Architects. For more information, call 949.388.8090 or email [email protected].
About the Author(s)
You May Also Like





