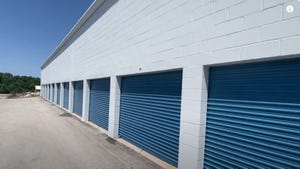May 2, 2023

Once you’ve found a plot of land on which to build self-storage, it’s time to sketch out your site plan. Do you know where to begin? Even if this isn’t your “first rodeo,” the planning stage can be challenging, particularly if your parcel comes with municipal or physical obstacles. You must consider the orientation and size of your buildings, the best mix of unit sizes and types, where to put the access gate, and so much more. You’ll eventually want to hire an engineer or architect, but this preliminary design can help point everyone in the right direction and ensure you achieve an optimal facility layout.
In this thread on Self-Storage Talk, the industry’s largest and most active online community, a new developer has shared his plan and invited input from other members. Read what they think about his proposal and their advice, then share your own.
You May Also Like





