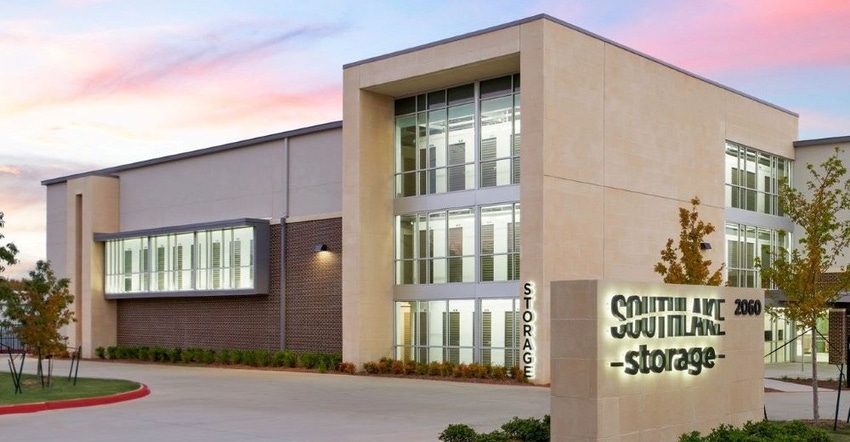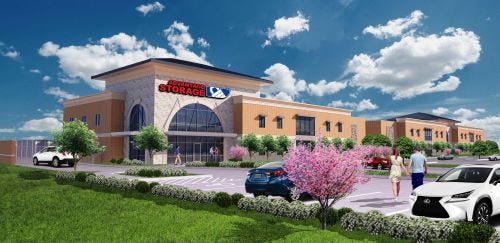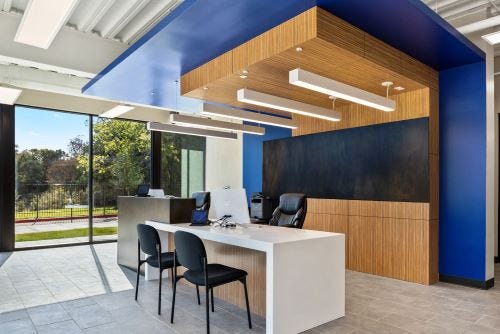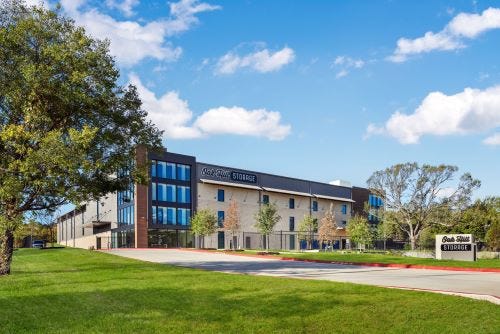There are many factors and trends shaping the look and feel of today’s self-storage facilities. Learn the most important of these design considerations and how they might impact your next development, whether it’s your first project or your 50th.

The design for today’s class-A self-storage facilities is being shaped by multiple trends and factors. These include more stringent municipal standards, technological advances and increasing customer expectations, among others. Let’s delve into some of the influences impacting projects now and likely into the future.
Municipal Regulations
In recent years, many municipalities have created ordinances that establish and regulate architectural standards for new developments, including self-storage storage in commercial and industrial zones. Though the often-arbitrary regulations for things like façade fenestration, articulation and veneer materials were designed to create aesthetically pleasing buildings (or perhaps to prevent ugly ones), they don’t always do that very well. Mostly, they just over-complicate the design, especially for self-storage developers, who generally prefer long, straight lines over the push and pull of overly complex exteriors.
Regardless of whether the existing standards are good or bad, they’ve required self-storage architects and developers to step up their design game. In some cases, this has involved the addition of more expensive façade veneers like masonry, but we’re seeing more cities allow metal panels on building exteriors. That said, the panels may need to have what’s considered an architectural profile rather than the common and utilitarian R-panel profile.

A rendering of Advantage Storage in Colleyville, Texas
Municipalities have also adopted more stringent landscape requirements for commercial facilities. Gone are the days when you could pave every square inch of your property, build all the way up to the property line, and not install a single plant. This is indirectly attributable to residents’ NIMBY (not in my back yard) battle cry. In many cases, it makes sense, as good landscaping can mask any ugly building and positively contributes to the overall quality of life within a neighborhood. The fact is it absolves a lot of design sins, as it softens architecture and paving, cools the environment, and beautifies everything around it.
Sometimes, though, the regulations can be too aggressive, creating such large landscape buffers with so many trees that, eventually, it would be difficult to even see the building. I’ve worked on projects with rear-yard buffers that are 50 feet deep, requiring multiple rows of trees as well as densely planted evergreen shrubs to produce a visual screen to an adjacent residential neighborhood. It’s understandable from the point of view of the homeowner, whose yard backs up to it. However, it definitely impacts the profitability of your self-storage facility when thousands of square feet are consumed by an unprofitable use.
The Rise of Technology
Technology has had an interesting effect on self-storage facility design. With more people renting their units online, less foot traffic is coming through the front office. Fewer visits to the office—and possibly a drop in the sale of moving and packing supplies—leads to the creation of smaller offices. In fact, many developers are downsizing. They’re losing the big, bulky transaction counters and reception desks in favor of lighter, more contemporary workspaces. This trend is also being driven by the fact that technology has made many transactions paperless, thus reducing need for file cabinets other built-ins.

Oak Hill Storage in Sherman, Texas
We’re beginning to see requests for small transaction kiosks, much like you might find in a modern hotel, where there’s less barrier between staff and customers, thereby creating a more personal leasing experience. Some self-storage operators are getting rid of their retail area in lieu of comfortable seating, while others are completely forgoing the leasing office in favor of contactless transactions. They may still have a small workspace somewhere, but not one the public will ever see.
Consumer Preferences
Today’s savvy consumer is simply demanding better design. Millennials are entering the self-storage rental market in greater numbers, and with them come new expectations. Though efficiency and safety have long been a part of our facilities, there’s now a growing requirement for better aesthetics and streamlined functionality.
Self-storage operators now know that many customers are making their rental decisions online, based on reviews and whatever information they can find on the facility website. Though people will often rent from the nearest location, when there are two or more within a short distance, the deciding factor is often how the property looks and feels. For younger generations in particular, it’s important that a space feels good. Showing them that your site has something extra can be the factor that drives them to choose your facility over another.
Those “special touches” could be beautiful architecture that complements the neighborhood; amazing landscaping that softens the hard edges of concrete, brick, steel and glass; or user-friendly technology. Once inside, it could be a stylish leasing office that has a modern lounge vibe rather than a bland, down-to-business feel. Customers may never use that free Wi-Fi or sit in this chic area, but they like the idea that they could if they wanted to. It’s the sum of all these factors that can set your operation apart.
Other Trends
Though every self-storage market has its own unique demands that may not conform to our industry’s rules of thumb, here are a couple of other design trends we’re seeing lately:
Flex space. We’re seeing more requests for flex-office space at the street level. Cities like this niche, as there’s growing demand for small, inexpensive office rentals. These spaces are great for startups, but we’ve also seen established insurance and real estate agents, small nonprofits, and medical-supply salespeople use them. They do especially well in a retail area or along a major thoroughfare.
Fewer display doors. Recently, we’re seeing developers of multi-story projects choose to forego the ubiquitous faux unit doors behind glass walls. Even though they act as signage without technically being such, the thought is the public has now seen enough storage facilities in major business centers that the name on the building is enough for people to know what it is. The lack of display doors saves on building costs and allows for more creativity in the façade.
Greater façade sophistication. Another trend is increasingly refined design at the street frontage that blends well with the neighborhood. Gone are the days when operators feel the need to stick with a branded design that looks the same no matter where the facility is located.

Oak Hill Storage in Sherman, Texas
Bonus Benefits
The good news is today’s self-storage customers are willing to pay a little more for the upscale experience a more sophisticated building provides. Further, all these trends that are positively shaping facility design are also allowing projects to move from the fringes of town into the core of the neighborhood, where they can better reach and serve tenants. Designs are becoming top-notch and making a positive contribution to the aesthetics of the community.
Architectural styles will continue to evolve, but the one trend I believe is here to stay is a desire to design self-storage with beauty in mind. My advice is this: When you visit a place that gives you good vibes—perhaps a beautiful restaurant, spa or hotel lobby—take note of your surroundings and determine what it is about the place that brings you joy and comfort. Then figure out how to apply that same level of luxury to your next storage project.
David Baca is an architect and principal of Baca, a Sherman, Texas-based design firm. Over the past 15 years, he’s designed self-storage facilities ranging from rural, traditional, drive-up to more complex and architecturally sophisticated multi-story properties in urban settings. For more information, call 903.893.5800.
About the Author(s)
You May Also Like





