Your self-storage management office should be inviting to customers, comfortable for employees and fully functional for everyone who uses it. Consider these five tips to create a well-designed space.
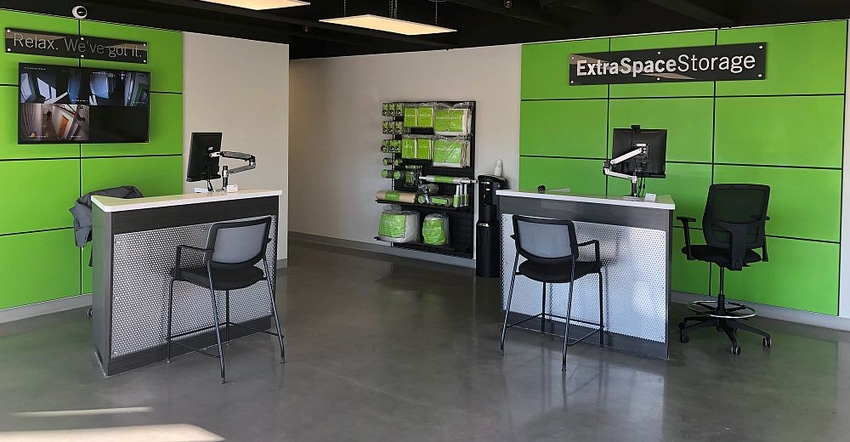
When it comes to designing your self-storage management office, there are many goals to keep in mind. The space should be inviting for customers and comfortable for employees, but also fully functional for everyone who uses it. How it flows and looks often determines the effectiveness and cleanliness of the business overall.
Whether you’re just designing your first self-storage facility or renovating an older property, it can be difficult to know how to handle the office. After all, there are myriad choices in terms of layout, aesthetics and features. To make the decision-making process easier, consider the following five tips to create an office that looks good and works well for everyone.
1. Consider a Multi-Use Approach
Your self-storage employees’ time will be best spent when they can accomplish multiple tasks from a single area of the office. Having to move from place to place to complete a single project is a waste of precious minutes. When designing your office, create multi-use spaces. For example, consider adding a pull-out counter to your self-serve kiosk so a quick workspace is available when necessary. Keep necessary forms and your printer near your computer, so managers don’t have move around gathering items at the time of rental.
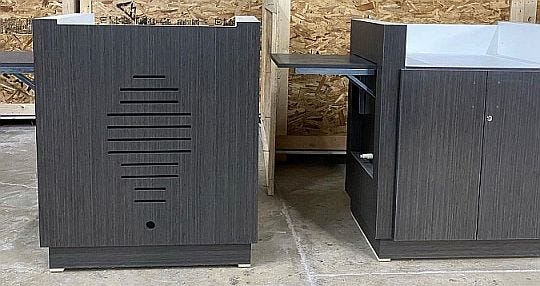
An example of a pull-out counter
2. Maximize the Available Space
Office real estate is often at a premium, making it important to maximize even the smallest amount of space. This can be achieved in a few ways. One is to use a compact design that creates additional storage space. For example, consider adding shelving above desks and counters to make room for displays and other materials. It not only looks nice, it leaves more leg space underneath.
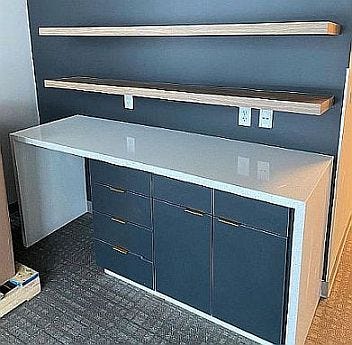
You can also add storage under your customer counter to offer packing supplies. This way you don’t waste floor space on a free-standing display, and your manager can easily grab items for the customer during the sales presentation.
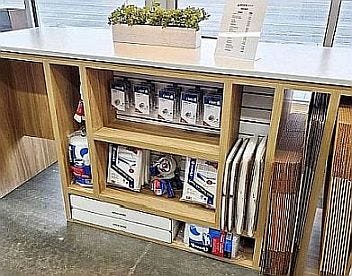
A counter with a tidy display of supplies
3. Review Your Workflow
When designing your self-storage office, it’s important to understand your operational workflow. Do you need a place for files, or is everything now digital? Do you need counter space for a computer, or will you use a tablet? What about a printer, phone and other office equipment?
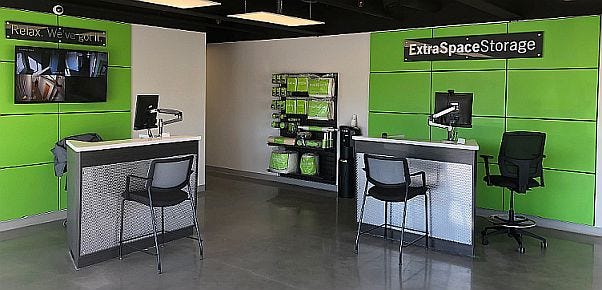
An Extra Space Storage office
Understanding what your business truly requires to be productive instead of following what has been done in the past is important to maximize functionality. This way, you won’t be wasting space and money on fixtures and furniture that aren’t vital to your operation. Sketch out your design in advance to make sure you’re getting exactly what you need.
4. Pick Simplicity Over Complexity
Sometimes less is more. When it comes to the design of your self-storage office, keep it simple. You don’t want to include intricate fixtures and equipment that require maintenance and cleaning. Designing an attractive yet functional office means considering what’s required for upkeep.
You also don’t want to lose impact or make the wrong impression because your design is too flashy and overwhelming. The last thing your business needs is for customers to feel stressed out instead of comfortable in your space. Surfaces should be sleek and neat. Keep the focus on your branding, not items that can quickly clutter the space.
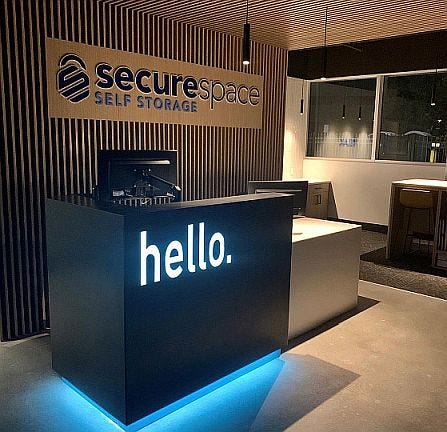
SecureSpace Self Storage in Torrance, California
5. Learn Industry Standards
Are you new to self-storage? That’s OK! You’re a part of a thriving industry full of lovely and efficient office designs. Look to other companies for examples. There are many that have perfected the art of office design. See if what they have will work for your facility, then make it your own. There’s no sense in reinventing the wheel. Save yourself time and money by doing your research and learning from others.
Bonus Tip
If you’re still feeling unsure about how to arrange your self-storage office, consider hiring a pro. An industry-focused design team can offer many advantages, as they know what’s worked well for other facility operators and can help you implement proven ideas. They can also produce solutions you might not consider on your own, which can greatly improve results.
An outside party can simplify the design-to-installation process, making it simple and seamless. They’ll also be in step with industry trends and items you need to purchase. They may even be able to supply those materials. In fact, many design companies have the benefit of mass production, which can help you get all your office up and running faster.
Designing an attractive and functional self-storage office can be daunting, but by leveraging the above tips, the process is doable. Best of luck on your adventure!
MacKenzie Ferrin is a media specialist with Mapleleaf Cabinets Inc., which specializes in commercial, retail and industrial fixtures as well as millwork and environments. They offer spatial and floor planning, layout, and fixture design. For more information, call 801.262.7741 or email [email protected].
About the Author(s)
You May Also Like





