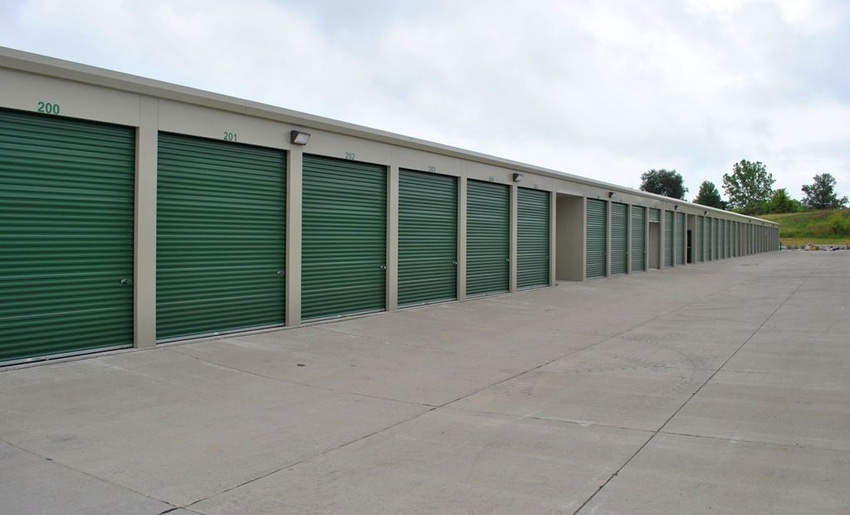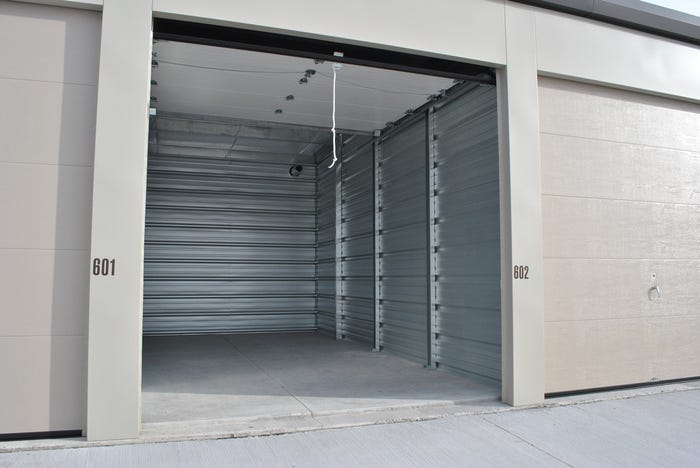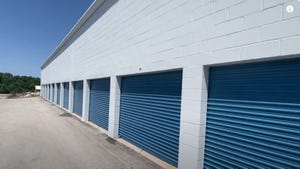Climate-controlled self-storage has become commonplace but is often regulated to only interior buildings. Here’s a look at the benefits, design and costs of adding this feature to drive-up storage units.

When building a new self-storage site, your feasibility expert will inevitably recommend that your project include a large number of climate-controlled units. The increased need for this feature bodes well for developers, as it resolves another issue they often face—getting more building coverage on the lot. In fact, the easiest way to maximize square footage is to combine buildings and eliminate driveways. We’re seeing projects with buildings that are 100 to 200 feet or wider. This allows you to get more than 40 percent building coverage without having to build multi-story.
From here, you need to consider a new twist in the product mix: exterior-access (drive-up) climate-controlled units. Owners haven’t much embraced this concept in the past because of fear that all the heated or cooled air would be lost when a customer leaves his unit door open for too long, adversely affecting the entire building. While it’s true this could result in energy loss, you can build in safety measures to mitigate the problem. This makes the benefits outweigh the concerns.
The first advantage is there’s an outstanding desire for these units, as they offer exceptional convenience. This type of space is very rare in the marketplace, so if you’re building a new site and include these units, you’ll set yourself apart from the competition.
You’ll also make more money. How? Because you can charge more for an exterior-access climate-controlled unit than a conventional drive-up unit or interior climate-controlled space. At my sites, I’m charging a 15 percent premium. Normally these units will be built in larger sizes, ranging from 10-by-15 to 10-by-30 or greater.
Design
Some design changes will be necessary to accommodate exterior-access climate-controlled units. The first thing you’ll need to do is insulate the exterior door jambs. This can be done with regular fiberglass insulation, unless you need to comply with the 2015 International Energy Conservation Code (IECC). If that’s the case, you’ll need to use spray foam to get the appropriate amount.
None of the standard roll-up door manufacturers make a door that will comply with the code, so you’ll need to purchase a sectional door that has a roughly R-19 value. Most building company’s standard door jambs aren’t designed to accommodate sectional doors. Normally, you’ll need to order a center plate on which the sectional door’s torsion spring will be installed.
The sectional doors are purchased through a local dealer who’ll handle installation. One problem with these doors is they don’t have a locking system to incorporate the double-lock approach that's standard in the self-storage industry. This will involve some customization.
If you’re also installing your building on a 1 percent grade to minimize the number of steps on your project, these doors can be installed to follow the grade like a standard self-storage door. The door company will think you’re crazy, but it does work. I’ve done it on all my buildings.

Completed heated and cooled storage units at Beltline Self Storage in Madison, Wis. These larger drive-up units offer convenient access and are ideal for high-end automobile storage. The air duct can be seen in the back of this unit.
Insulation
The problem of losing conditioned air through open unit doors should be mitigated by installing insulated walls on the interior. Then you’ll only lose the heat in a few units, not the whole building. You should have insulated walls every 40 feet. These will consist of regular four-inch, R-13 insulation with Galvalume partition on both sides.
For your HVAC system, you’ll have a vent in every (or every other) unit so you get the correct heat or coolant forced into the space. The duct should be on the inside wall of the normal climate-controlled unit, and then you’ll install these small ducts every 10 to 20 feet.
Cost
Climate-controlled units cost a lot more to build than traditional ones, so it makes sense to convert as much of the building to climate control as possible. For years, we built structures in which the inside units were climate-controlled and the outside units were not. This design is becoming obsolete when following IECC in northern climates (regions four through seven). The adoption of the code stipulates a thermal break in the foundation must be made between the heated and unheated units. This is an expensive option and a bad detail because it allows the two sections of the foundation to move separately.
To avoid this, you can just build a total climate-controlled building. Plus, you may save money in many states because you can design an insulated floating slab in lieu of a standard frost-wall foundation. The insulated foundation design is considerably cheaper than the conventional.
Whether you’re looking to build your first climate-controlled site or your 12th, consider this convenient product niche to complement your total offering. Not only can you increase your property’s revenue with drive-up climate-controlled units, they’ll help you better compete in a busy market.
Jamie Lindau is a self-storage owner and the national sales manager at Trachte Buildings Systems, which designs, manufactures and erects a full line of pre-engineered and customized steel self-storage systems, including single- and multi-story, portable storage, interior partition and corridor, and canopy boat/RV. He presents Trachte’s free “Building Blocks of Self-Storage” seminar in more than a dozen cities throughout North America every year. For more information, call 800.356.5824; visit www.trachte.com.
About the Author(s)
You May Also Like





