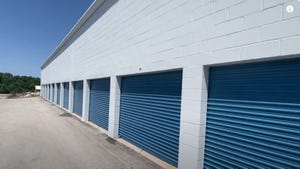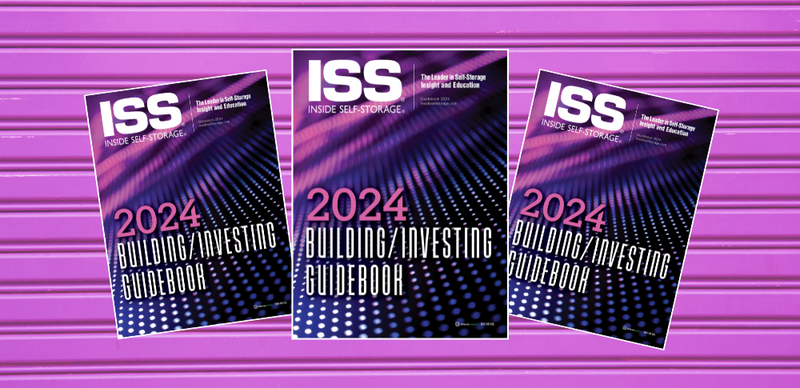Self-storage development can be lucrative and fulfilling, but a lot can go wrong along the way. Learn about five costly pitfalls that can cause major project setbacks and headaches.
October 9, 2020

Before you dive into a ground-up self-storage development, it’s always good to know about mistakes other builders have made, so you can avoid the same errors. I’ve made plenty. In fact, this article could easily tell you about 100 mistakes to avoid! Fortunately, most missteps aren’t fatal; but in my experience, the worst blunders have been costly and time-consuming, causing a lot of headaches.
Few things are as fulfilling as seeing your vision take material form as a self-storage facility. The experience of creating something from nothing is truly satisfying. Therefore, avoiding major pitfalls can really enhance the journey. Whether you’re just entering to the business through ground-up construction or thinking about expansion, I hope you can learn from these top five development mistakes I’ve seen over the years.
1. Poor Location
Self-storage has become a retail-style business and needs the same types of locations as other stores. But you’ll probably notice, as you search for the right site, that land appropriate for retail is too expensive.
Some retailers can command hundreds of dollars per square foot in sales. The problem for self-storage is most buildings generate a maximum income of $20 or so per square foot. It doesn’t take long to realize most parcels zoned for retail won’t work for your project. After a while, most developers set their sights lower. I certainly have.
There’s one site in particular I wish I’d never touched. It’s at the end of a dead-end road, with hotels, retail and apartments all around. I should have held out for something better.
Ideally, a self-storage property is on heavily trafficked roads with excellent visibility. In my portfolio, 30 percent to 45 percent of new leases come from tenants who know about us because they regularly drive past. High, frequent visibility keeps a facility top-of-mind when the need for storage arises.
Though a parcel with favorable retail characteristics is desirable, it isn’t always necessary. You really want a parcel with high visibility, in a market with a sizable population and a good average household income. Ideal numbers will vary depending on region. Incomes in the South and Midwest tend to be lower than in coastal areas, for example. I’ve had problems in areas where the average household income was in the $30,000 range while experiencing great success in places where the average income was in the low $40,000 range.
One tip is to look for places in the local market that attract disposable income. Is there a Starbucks nearby? If there’s a furniture store, is it a retailer or rental center? The former is a better favorable indicator.
2. Unreasonable Timeline
On my first new-construction project, I didn’t adequately understand or adjust for the time involved. Before I closed on the land, I followed the same path I’d taken for expansion and conversion projects:
Commission a feasibility report.
Get construction and site-work bids.
Outline the approval process. (In this case, the land was zoned for storage, so all I had to do was get permits for site disturbance and building.)
Obtain loans.
Form a limited-liability company and partner negotiations.
On previous projects, I closed on the land, got the loan, then started. On this build, I learned the key to success is often how well you implement Plan B. It took much longer to get the site-disturbance permit than anticipated. Plus, much more engineering work was required compared to what I’d previously experienced, and construction took longer. I couldn’t get the initial contractors in when I thought I would, and they subsequently went on to another job. By the time I was ready to open, 18 months had past, and the submarket was in a different state than when I’d conducted the feasibility report.
Overall, I didn’t adequately assess the time involved, which impacted the project on multiple fronts. There are times when you won’t be able to close on a deal until all municipal approvals are received. In these cases, the seller won’t always be willing to wait. If you close before approvals are received, make sure you can build the project, but also understand how long it’ll take. Whatever you’re told, add more time!
3. Inadequate Contingency
This goes hand in hand with failing to have a realistic timeline. Time is money. Project length can drive up your bids. Similarly, the normal, unexpected events that occur during construction also incur price increases. On one of my projects, we budgeted a 10 percent contingency, but it needed more. Now, I won’t budget anything less than 15 percent (preferably more) for new construction.
4. No Phasing
Contractors, subcontractors and suppliers will all talk about how much money you can save if you build out as much of the entire project as you can at the outset. This may be true, but they aren’t the ones servicing the debt on the project. Unless you’re building multi-story, climate-controlled buildings, one of the advantages of self storage is the ability to build in phases.
My advice is to phase in as much as possible. Don’t get too far ahead of the market. As your project progresses, you’ll be faced with questions like:
Should we pour all the pads while the concrete truck is here?
Should we do the site work on phase two now, so it’ll be cheaper?
Should we go ahead and fabricate the building for phase two because prices are going up?
This is just a small sample. There will be many more things to consider. All I can say is I wish I’d done more phasing on my initial construction adventure. If you don’t, you’ll have to convince yourself that you love servicing debt on empty units (keep telling yourself you saved money).
5. Overengineering
It’s important to remember that you’re creating self-storage, not a marvel or monument for future species to dig up. Don’t overengineer your buildings. I approach every project as if it’ll include just steel walls, a steel roof system and a chain-link fence; then I adjust as necessary to get approval. The reason is, we’ll get the same rent for a 10-by-10 in a steel building as in a structure made from brick or concrete block with decorative fencing.
So, I use system buildings and keep aesthetic features to a minimum. The goal is to get a return on investment, not win beautification awards. To me, simple, steel self-storage systems are the most gorgeous thing in the world (though my wife says I’m a little off). The point is the beauty of self-storage lies is in its simplicity. Keep that in mind as you plan and build.
Learn From Your Mistakes
These are some of the biggest pitfalls I’ve encountered in building self-storage. You should also gain knowledge from others in the business and the missteps they’ve made, so you don’t have to learn the hard way. Sure, you’ll make mistakes along the way, but the idea is to minimize their impact. If you can avoid major hiccups, you’ll experience the fulfillment and excitement of creating the kind of future only the self-storage business offers.
Mark Helm is a commercial real estate agent and self-storage investor. He began working with real estate investment trusts in the mid-1990s to locate and purchase self-storage properties before striking out on his own. He’s the author of “Creating Wealth Through Self-Storage” and the creator of “Storage World Analyzer,” a cloud-based, financial-analysis software tool designed to help self-storage operators and investors evaluate potential real estate acquisitions or development projects. To reach him, e-mail [email protected].
About the Author(s)
You May Also Like





