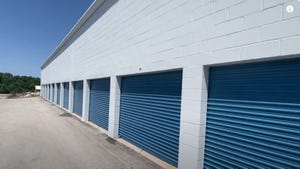The planning and zoning department in Haverford, Pa., is considering a variance request from Argus Properties Inc. for the development of a three-story facility.
February 20, 2012
The planning and zoning department in Haverford, Pa., is considering a variance request from Argus Properties Inc. for the development of a three-story facility.
Last week, the Zoning Hearing Board gave the proposed development Mr. Storage favorable consideration. The facility will be located on at the northwest corner of Eagle and Lawrence Roads, and encompass 20,809 square feet and nearly 300 self-storage units.
Argus will need to seek zoning relief or clarifications on several issues, including the propertys slopes, surface, facility signage, loading and unloading requirements, building height, and parking. The company will also need approvals for lot line changes to separate the property from two adjacent ones.
Because the facility will be located on a portion of the Haverford PCP Superfund site, it will also need to meet certain requirements from the Environmental Protection Agency (EPA). The Haverford PCP Superfund site was designated for cleanup by the EPA in the early 1990s after it was discovered the groundwater was polluted by a former wood-treatment plant.
The development must meet requirements for depth and load capacity to avoid damaging the geo-synthetic membrane or cap the EPA installed in 1996. The cap was placed to eliminate exposure risk to contaminated soil from the former National Wood Preservers site.
Louis Gilmore, an Argus partner, said the development will include buildings designed to distribute weight evenly, with load-bearing walls every 10 feet. This will allow for a shallow foundation and enable the project to meet the EPA requirements.
Sources:
Mainline Media News: Self-Storage Center Coming to Superfund Site in Haverford?
You May Also Like





