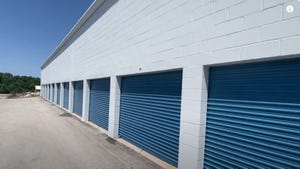December 1, 2001

Eastlake, the brainchild of the Boswell Co., is directly to the east of Chula Vista, a sleeping giant found between the dynamic economy of Tijuana, Mexico, and the resurgent San Diego downtown core. Like so many master-planned communities that have sprung to life throughout southern California over the past 30 years, it was conceived to be a full-service town, not just a bedroom community. Eastlake's expansion, however, had been put on hold throughout the first half of the 1990s due to the area's worst recession since the Great Depression.
The combination of location, population growth and overall regional economic expansion spurred the interest of a development team consisting of Robert Halliday, John Lopuch, Paul Peterson, Terry Aston and Tony Carr. Formed in the mid-'90s, the management team sought to capture upcoming opportunities for self-storage development in San Diego County. With 20-plus self-storage projects in that area already under their belts, they turned their attention to Eastlake, with the goal of creating a state-of-the-art facility that would provide the community and region with the ultimate storage experience.
Previous developments had shown their efforts could easily result in a combined waste of time and money. They also knew it was going to be extremely difficult to convince the Boswell Co., Eastlake community leaders, and the Chula Vista planning department and city council that a new self-storage facility was needed and suitable for the prime location they desired and needed for success. What they didn't know was they were going to draw on every scintilla of experience in self-storage development to ensure their proposed project became a reality.

There was, however, an opportunity nobody had foreseen. At the time the Eastlake community plan was created, a site for a regional shopping center, hospital and adjacent medical complex had been segregated from the remainder of the planned community, leaving them unaffected by zoning restrictions. After years of economic chaos and the resulting false starts, the owners of the medical building site decided not to wait on the development of the hospital and mall, and elected to put this parcel on the market. It was immediately brought to the attention of the developers and serious negotiations began.
Once the parcel was under contract, the hard part of the work commenced. Due to the layer of bureaucracy and entrenched desire on part of local civic and community leaders to block a self-storage use, the development process time took substantially longer than it should have. About two years passed from the inception of this project to groundbreaking in February.
Many hurdles were overcome, but even with the zoning issues out of the way, the Boswell Co. was not left without significant controls that could threaten the economic viability of the development. Serious discussions between the developer and Boswell officials led to a greater understanding by both parties. The design goal was to be sensitive to the architectural guidelines of the industrial and commercial sector the site bordered, and also to the economic requirements the developer needed to guarantee long-term success for itself and the community it served.

With the cooperation from Chula Vista, these three provisions were folded into the project in a way that enhanced the overall use of the site. For example, the front- and side-yard setbacks were incorporated in an eye-pleasing fashion, providing a very attractive greenbelt to serve as a gateway into the growing business park. The oversized driveways became a distinct business plus when competing for commercial and industrial users as well as providing additional RV parking for local residents. The hidden doors were offset by high-profile design concepts that used architectural elements and glazing, setting the building apart from others in the region. Lighting prominently displays the name of the facility and clearly denotes the purpose it serves.
The layout of the facility consists of four sequential masonry and steel structures. Encinitas, Calif.-based Mako Steel worked closely with the developer and architect to maximize aesthetics within the construction budget. Mako's experience with high-profile projects facilitated a smooth construction phase that finished ahead of schedule.
Because the footprint of the project had been reduced, the interior buildings were designed with a ramping system to provide 100 percent ground-floor loading, ensuring the site had sufficient density to support the high land cost and future growth. The site plan is designed to integrate the construction of future phases with minimum disruption to the existing tenants and operation of the facility.
The management team has obtained all approvals and funding necessary to achieve the final build-out of the 150,000-square-foot facility. It is anticipated this will occur over the next four years. Regardless of timing, the difficulty and complexity inherent in the design and development process has ensured future competitors may find it easier and more desirable to locate elsewhere.
You May Also Like





