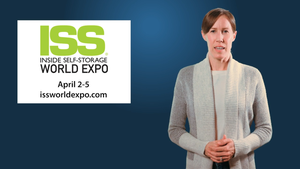Self-storage has evolved from “just a place to store stuff” to a retail powerhouse, so it’s only natural that building design—inside and out—would follow this path. Today’s facilities include a modern look and feel, combined with superior materials and energy-efficient applications.
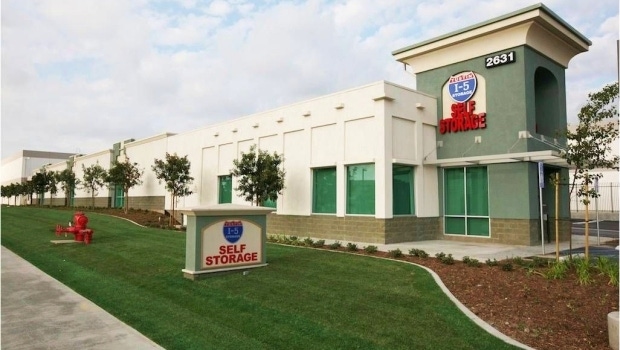
From the street, Magellan Storage in Torrance, Calif., hardly resembles a typical self-storage facility. Taking advantage of its position on West 190th Street, the building presents a decorative façade to draw passers-by. Many of its features are modeled on a Boston waterfront property, including the logo, which mimics a ship's anchor. The thin veneer bricks on the corner juncture add style and color, while the large windows are topped with ornamental awnings. Lush landscaping skirts the office. Even the signage received artistic treatment.
The theme continues inside the office, where a giant compass rose shines out from the floor and brass lanterns maintain the waterfront vibe. Though the large windows filter natural light, solar shading guards against heat gain and ultraviolet rays. “The project was designed to be ‘user-friendly’ and has as a warm, secure interior office feel,” says facility architect Bruce Jordan, president of Jordan Architects Inc., which offers architectural services to the industry.
Over the past decade, self-storage has evolved from “just a place to store stuff” to a retail powerhouse, so it’s only natural that building design—inside and out—would follow this path. Today’s design incorporates a modern look and feel combined with superior materials and even energy-efficient applications.
“Developers and operators want self-storage projects that scream, ‘I’m retail … look at me!’” says Ariel Valli, president and principal architect of Valli Architectural Group, which provides specialized design services to the self-storage industry.
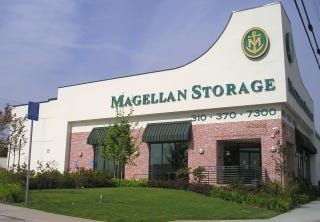 Facilities are incorporating more complex designs, varying the types of building materials and their integration in the overall look, says Charles Plunkett, founder and CEO of Capco Steel Inc., a steel supplier and erector of metal buildings. “This may include special treatments to add color and texture, and different materials used in harmony to create an inviting, modern appearance.”
Facilities are incorporating more complex designs, varying the types of building materials and their integration in the overall look, says Charles Plunkett, founder and CEO of Capco Steel Inc., a steel supplier and erector of metal buildings. “This may include special treatments to add color and texture, and different materials used in harmony to create an inviting, modern appearance.”
Materials, Colors and Styles
Today’s self-storage facilities are mixed in with retail areas and residential neighborhoods, and developers and architects are incorporating styles and methods once reserved for high-end office and retail space. New exteriors 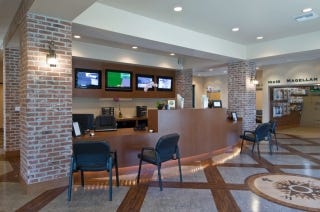 include cupolas, canopies, split-faced block, brick veneer, pitched roofs, parapet walls that extend higher than the roofline, and other interesting elements.
include cupolas, canopies, split-faced block, brick veneer, pitched roofs, parapet walls that extend higher than the roofline, and other interesting elements.
“Today’s facilities are more complex, attractive and detailed than ever before,” Plunkett says. “With increased competition, it seems to be important to create a more inviting project than the competitor.”
One of the biggest changes lies in choosing exterior materials. “Wall treatments have made the biggest impact overall in regard to exterior features,” says Frank Relf, owner of Frank G. Relf Architects, which offers architectural services to the industry. “The use of various types of metal-panel systems and styles, and alternating bands of different material are the most significant.”
Some builders are also experimenting with fiber cement panels in place of brick. “We love the look of real brick, but the fiber cement can achieve that look without the weight and expense,” says Steve Hajewski, marketing manager for Trachte Building Systems, a manufacturer and supplier of self-storage buildings.
Self-storage windows are also getting a makeover. “In more upscale markets, we’re seeing more and larger commercial-grade windows in offices and halls of temperature-controlled areas, especially those areas where doors in the halls are visible from highly traveled streets,” Hajewski says.
In addition to being developer-driven, the call for superior design is being steered by city-planning departments. “This is not a new trend, but rather the continuation of a trend that started long ago, when storage facilities began moving to high-quality locations instead of back-lot industrial sites,” Valli says. “The plain, utilitarian design trends of early generation facilities are gone in these areas.”
Essentially, better locations require improved design. “Storage buildings are increasingly retail in appearance, with large windows, bold building forms and bright colors,” Valli says. “The rule of thumb is that quality retail sites mandate quality retail design.”
Behind the Gate
Of course, superior design isn’t limited to the street view. What’s behind the gate is equally important. From the office through interior hallways to drive-up units, building exteriors and interiors are getting an overhaul. “Good lighting, white hallways and bright roll-up door colors continue to be popular everywhere,” Valli says. “Good ventilation also continues to be important, especially in cooler, damper climates.”
Sealing the concrete floor or painting hallway floors in bright colors not only makes for a more attractive area but keeps dust to a minimum, says Terry Campbell, executive vice president of operations and vice president of sales and marketing for BETCO Inc., a manufacturer of self-storage buildings. “This is beneficial from a customer’s and management’s perspective, as it will reduce the amount of cleaning needed in a unit between tenants moving in and out.”
Some builders are even adding brightly colored carpet to interior hallways, says Ted Culbreth, vice president of sales and marketing for Select Building Systems Inc., a design-build general contractor. “[It] promotes another thought when you walk into a carpeted area rather than bare concrete.”
Developers and owners are also choosing more durable materials to reduce maintenance and replacement costs. “The use of epoxy coatings on office floors and in corridors is one example,” Relf says.
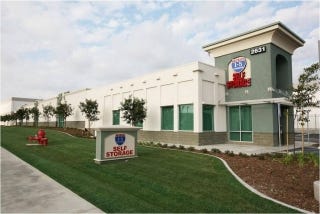 In addition, because more than half of all self-storage customers are women, a well-lit facility with as much natural light as possible is important, Campbell says. “Proper lighting makes women feel safer, which will help them make the decision to rent from you. Colors that are pleasing to the eye will do the same. A lot of the time, renting units is about how someone feels about your facility, not just how much you charge.”
In addition, because more than half of all self-storage customers are women, a well-lit facility with as much natural light as possible is important, Campbell says. “Proper lighting makes women feel safer, which will help them make the decision to rent from you. Colors that are pleasing to the eye will do the same. A lot of the time, renting units is about how someone feels about your facility, not just how much you charge.”
Eco-Friendly Aspects
Metal self-storage buildings, an inherently green product, are being renovated and built with more eco-friendly materials and better applications. For example, higher levels of insulation are being used in the walls and roof, says Relf.
“Lighting is more efficient and cost-effective now with the advancement of energy-saving illumination technology,” Valli says. Many operators are replacing traditional light bulbs with LED lighting, and windows use tinted and double-pane glass to meet energy codes and minimize costs. Of course, all that natural light allowed by the windows reduces the need for artificial lighting, too.
Other green design elements include energy-efficient heating and cooling systems in climate-controlled units, solar panels attached to roofs, and xeriscape landscaping that limits water consumption. Lighting sensors and timers also reduce energy use.
Another consideration is a facility’s water runoff from natural sources such as snow and rain. Kenneth Carrell, principal architect of ARE Associates, which specializes in storage design, predicts curbing water runoff will be more enforced by many cities in the future. “California already requires us to contain water on the site and not let it just run off into the storm-drain system. Saved water can be used for toilets and irrigation.”
Keeping Customers and Staff in Mind
Another driving factor in contemporary designs are the tenants and staff who use the facility on a daily basis. With competition at an all-time high, operators aren't only looking to stand out, they want to provide superior service. This starts by designing a property with the customer experience in mind, from the street to the unit. “A facility should be designed so the customer has ready access into the facility, feels secure when at the facility, finds the unit easily with the use of good, way-finding graphics, and gets staff assistance when requested,” Relf says.
Carrell recommends the incorporation of wide drive aisles, easy entry and exit, and well-positioned elevators. Campbell also suggests elements for convenience. “Maybe use automatic doors to enter a hallway, have more entrances into a long hallway so the tenants don’t have to walk as far, or put the larger units closer to the entrances,” he says.
Finally, think about office design and function for staff, including the location of the computers, printer, phone lines, security monitors and more. Other considerations include the positioning of the office and windows so the person behind the desk can keep tabs on what’s happening at the property, Culbreth says.
Ultimately, everyone associated with the project wants to be proud to present it to the community. “Utilize color, texture and all other available resources to help make your facility more attractive, more inviting and more desirable than the guys down the street,” Plunkett concludes.
About the Author(s)
You May Also Like




