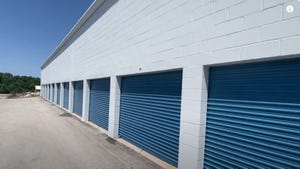June 1, 2004
Modular Mini Storage
By Elaine Foxwell

Founded by Wellner and Bob Allworth, project manager, Modularhas been building high-quality self-storage buildings since 1993. The companys13,000-square-foot shop is in Tualatin, Ore., near Portland. Were a smallcompany without a sales staff. Most of our work is for repeat customers andpeople who hear about us from folks weve worked with, Wellner says.
Strong, Efficient Construction
The foundation of the Modular Mini self-storage kit is thewall system. Nearly every wall is a weight-bearing shear wall, making ourbuildings some of the strongest in the industry, Wellner says. Each buildingis composed of galvanized-steel framed walls, prefabricated in the companysshop under stringent conditions. Special fixtures and tooling enable efficientmanufacturing to keep costs low. Using computer generated shop drawings, Modularbuilds each wall on special framing tables to maintain dimensional tolerancesand ensure quality. Steel studs are custom cut to length, minimizing waste,speeding manufacture and reducing costs.
Our buildings are specially designed for Northwestclimates, although we have shipped all over the United States, Wellner says.Modulars double-wall construction, standing-seam roofs and extra insulationcreate tight, energy-efficient spaces. Partition walls minimize condensation and provide a warm,inviting storage environment. Large commercial gutters and downspouts look great and keepcustomers dry. For some locations, Modular provides insulated sectional doorsfor exterior units. Kits also can be easily modified for heavy snow, wind orseismic loads.
Firewalls are included in every kit. Walls are pre-framed withsteel studs on 2-foot centers or less, so the additional cost of firewalls isminimal. One layer of drywall is applied in the shop, and remaining materialsare supplied with the building kit for installation in the field. Drywall forbuilding fronts is precut to minimize fieldwork. In addition, the roof slope isbuilt into the wall eliminating the need for roof trusses thus helping to reducetime and cost.
The security of a Modular Mini facility is enhanced bydouble-wall construction around each buildings perimeter and sturdy partitionwalls made with heavy-gauge steel studs, OSB (oriented strand board) sheardiaphragms, and state-of-the-art, knurled fasteners. There are more than 150fasteners on a typical 10-foot wall section, and you need a sledgehammer to getthem apart, Wellner says. All fasteners are concealed to prevent injury topeople or damage to property.
Diversity and Growth

Some of Modulars customers are including office/warehouseunits in their mix and report they are very pleased with the results. Webelieve this is a real growth opportunity for self-storage developers, saysWellner. These buildings can be located on smaller, less-visiblesites. Developers spread their risk by appealing to contractors, smallbusinesses, and companies needing a bit more warehouse space. Our buildings areparticularly well-suited for this use. Our unique panelized design is verycompetitive with conventional red-iron buildings.
The kits partition walls not only divide units, but providethe structure to support the roof. Office walls include door and window openingsand are easily insulated. Firewalls are included as required, as well as standing-seamroofs, and 12-foot-wide by 14-foot-high doors. Three panelized office/residencekits are available, ranging from 1,500 to 1,800 square feet. All are two storieswith the office and main living area on the first floor. On a typical project,the residence usually takes longer to finish because of the number of tradesinvolved. However, Modulars residence kits give customers a jumpstartby shortening overall construction time.
Portable-storage modules are designed to uniform building-codestandards and, if necessary, are eligible for building permits. Floor systems use pressure-treated beams and joists and aredesigned for 125 pounds per square foot of floor loading. Roofs arestanding-seam. When placed side by side, the units look like conventionalself-storage buildings.
Providing Design Support
Modular provides more than just buildings. We help customers with any area of the project where theyneed help, Wellner says. Many times, well recommend an experiencedcontractor in their area, or visit the job site to help a new contractor get offto a good start. The company works with its customers and their planningdepartments to develop the best possible site layout. This often involveszoning, storm-drainage, fire, water, wetland or other issues.
It is gratifying to help folks new to our industry developa successful project, Wellner says. They usually wind up with considerably morerentable space than they expected and a much more competitive facility. Manybelieve heated storage is a lot more expensive to build; but with our system,this just isnt the case.
Allworth and Wellner have extensive construction experience,enabling them to be involved in all aspects of the company. Allworth has worked in occupations from chef to commercialfisherman in Alaska. He has also traveled to Japan to assemble some of Modularscustom homes. Wellner, who has masters degrees in mechanical engineering, hasalso been involved in a range of occupations. These diverse backgrounds allowedthe founders to develop a successful company serving the self-storage industrywith a unique product.
For more information, call 503.692.3532, visit www.modularministorage.com.
You May Also Like






